Awards
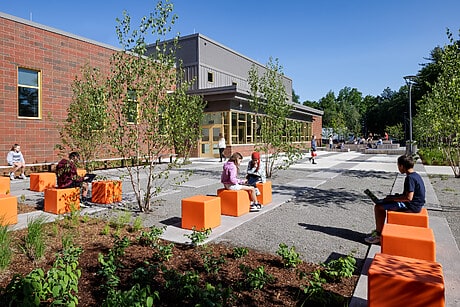
Dodson & Flinker received an honor award in the landscape category from the Western Massachusetts American Institute of Architects/Boston Society of Landscape Architects Design Awards 2024 for The Raymond E. Shaw Elementary School in central Massachusetts. The new, certified LEED Gold school building and landscape replaces an aging, mid-20th century school building. D&F served as a landscape architectural subconsultant to T2 Architecture for this project. The building and landscape design are inspired by the threads of natural and cultural history, visible and invisible, that give meaning to the site: from agricultural patterns still visible in stone walls, to native plant wetland and forest communities, to mill power and products. The school landscape is designed to provide outdoor learning and play beyond recess, with outdoor classroom spaces and interpretive features that include a meadow walk, a constructed wetland, sloped playground with embankment slides and interconnected nets, a forest classroom and trail, and a stormwater runnel wall and waterwheel driven by roof runoff.
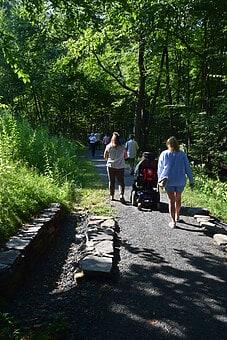
Awarded to Mt. Tom North Trailhead Park, a new public park in Easthampton, MA, created on a formerly residential property on Mt. Tom’s northern slope. The client, the City of Easthampton, collaborated with a large group of partners and stakeholders that were critical to the success of the project, including the Kestrel Land Trust, Pascommuck Conservation Trust, PARC/Conservation Partnership Grant Programs, and the Department of Conservation and Recreation. The project transforms a disturbed former house-lot into an expansive habitat area, while also addressing limited access to the trail network of Mt. Tom from Easthampton side. A facilitated public process informed the design. The park includes a parking area, a 2,000 ft length, FSTAG accessible trail, planted pollinator-friendly meadow and shrubland areas, an overlook and rest areas with benches and picnic tables, educational and directional signage, and trailhead connections to adjacent trail systems on Mt Tom and Kestrel Land Trust’s “Little Mountain”.
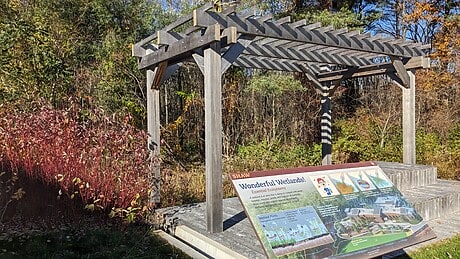
Raymond E. Shaw Elementary School has been recognized for Outstanding Design in the American School and University (ASU) 2023 Architectural Portfolio. ASU has been recognizing and celebrating the best in School and University Design nationally for 41 years. Dodson & Flinker worked on the design team with Turowski2 Architecture.
Shaw Elementary School serves 550 students in Millbury, Massachusetts. The design team worked closely with school staff and community members on the design, which reflects the school’s pride in their local history and the beauty of the surrounding landscape. Dodson & Flinker designed numerous landscapes that bring learning and play outside and expand outdoor experiences beyond recess. These include active recreation areas and sports facilities, innovative playground equipment and raised garden beds, dedicated walking and biking paths, a sensory garden path, nature trails, and outdoor classrooms nestled into the surrounding woodlands and wetlands. Interpretive features include a meadow walk, a constructed wetland, sloped playground with embankment slides and interconnected nets, and a stormwater runnel wall and waterwheel driven by roof runoff.
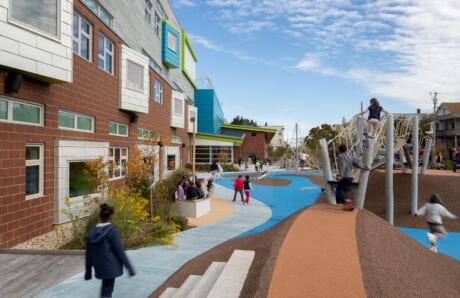
Irwin M. Jacobs School in New Bedford, MA was awarded the 2019 William W. Caudill Citation by American School & University’s Architectural Portfolio, a designation indicating the top submission for newly-designed Pre K-12 schools nationwide. Dodson & Flinker collaborated with Turowski2 Architects on the school, which serves 430 students in grades Pre-K through 5 and officially opened in September of 2018. Read more about the project and other award winners.
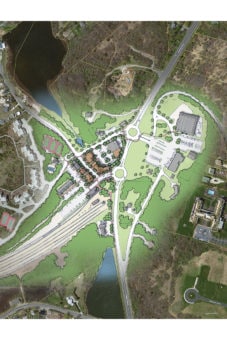
Awarded to the Montauk Hamlet Master Plan in East Hampton, NY in the Analysis and Planning category. Dodson & Flinker led a multi-disciplinary team to develop both physical plans and economic strategies to mitigate the effects of climate change on Montauk’s commercial center. Hundreds of residents and stakeholders participated in a series of multi-day public design charrettes to envision their community’s future. This plan, reflecting this public input, lays out a comprehensive strategy for managed retreat from vulnerable beachfront, and nature-based strategies for protecting Montauk’s historic working harbor, all while building economic vitality and reinforcing the community’s unique landscape character.
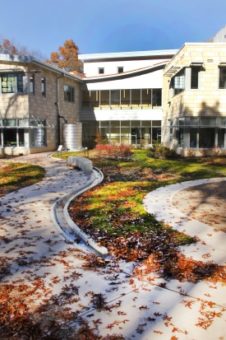
Awarded to Plains Elementary School in South Hadley, MA. Design of this pre-K through 1st grade school was led by Jones Whitsett Architects, with landscape architecture by Dodson & Flinker. The design team sited the new building at the edge of the site to protect the edge of woods and existing terrain, while maximizing solar gain. The landscape design incorporates the surrounding woods and landform into a nature playground, and uses stormwater as an educational element throughout the site.

Awarded to Minuteman Crossing at the University of Massachusetts, Amherst. The project provides universal access and seating around a statue of a Minuteman, the symbol of the University. The statue previously stood remotely—and largely ignored—on a small knoll near a busy pedestrian crossroads in the center of the UMass campus on the west side of campus road.
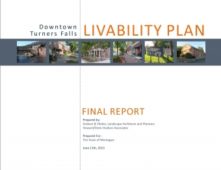
Awarded to the Downtown Turner Falls Livability Plan, a blueprint for the next generation of sustainable growth and preservation for this historic mill village on the Connecticut River. A collaborative effort between multiple stakeholders, the plan includes recommendations for physical improvements and public/private investment in targeted revitalization areas at the core of the village. This is supported by market analysis and a plan to increase tourism, fill vacant storefronts and support an emerging arts and entertainment economy.
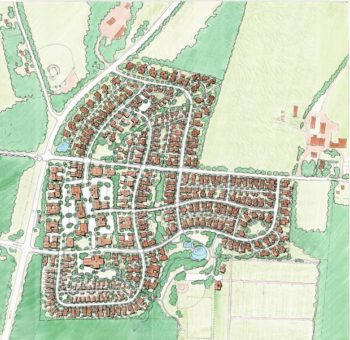
Awarded to the A Vision for Exeter RI. The project examined smart-growth opportunities for Exeter and developed village design guidelines will act as a guide for developers, designers, and town boards as they go through the process of village design and permitting.
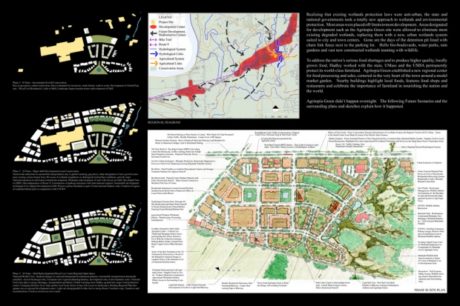
Honorable Mention for Agritopia Green, a smart-growth plan for a strip mall in Hadley Massachusetts. The plan envisions the evolution of the site over a span of thirty years from shopping mall to mixed use, walkable urban center.
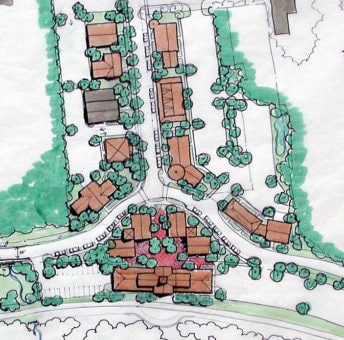
Awarded to the Station Avenue Redevelopment Plan, a masterplan and design guidelines for redevelopment of a former depot and industrial area of downtown Groton, Mass. Extensive public participation and stakeholder involvement resulted in a plan that combines economic development with environmental restoration and enhancement of quality of life for downtown residents.
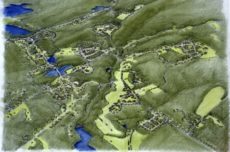
Awarded to The Rhode Island Greenspace Program, an ongoing effort to identify the state’s most important natural, cultural and recreational re-sources. Since 2002, Dodson & Flinker has facilitated over 75 workshops in 18 towns, and compiled regional strategies for the watersheds of South County, the Woonasquatucket River, and the Scituate Reservoir.
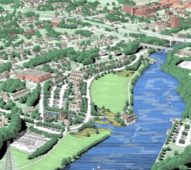
Awarded to the Urban Environmental Design Manual, a publication designed to demonstrate creative strategies for accommodating growth while minimizing impacts to environmental and community character in urban Rhode Island. The Manual is unique in combining illustrated architectural and landscape design ideas for urban revitalization with detailed recommendations for “low impact development” stormwater management practices.
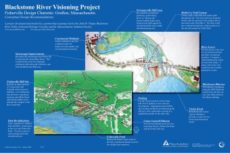
Awarded to the Blackstone River Visioning Project, a plan for revitalization and environmental restoration for eleven communities along the main stem of the Blackstone River in Massachusetts and Rhode Island. In the second phase of the project, charrettes were held in four communities to explore challenges faced by many different valley towns and demonstrate design and planning strategies that can be applied up and down the river corridor.
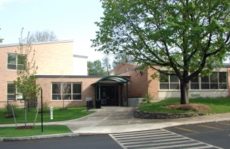
Awarded to the New Hingham Elementary School, Chesterfield, MA; the Crocker Farm Elementary School, Amherst, MA; and the Williamstown Elementary School, Williamstown, MA (Dodson & Flinker provided complete masterplanning and landscape architectural services as a sub-contractor to Margo Jones Architects). The awards recognize the best schools of the last 10 years, and were designed to identify successful approaches and design elements that can serve as models for the best school design of the future.
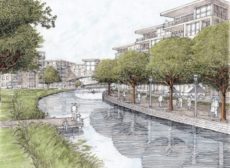
Awarded to the Trinity River Uptown Plan in downtown Fort Worth, Texas. Recommendations included flood control improvements, creation of a new canal system, and conversion of a derelict industrial district into a new, mixed use urban neighborhood. Dodson & Flinker developed proposals for bank edge treatments, low impact stormwater runoff techniques, waterfront spaces, parks and natural areas. (With Bing Thom Architects, Vancouver, Canada)
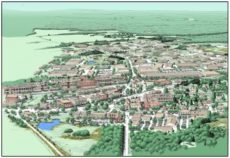
Awarded to the City of Newburyport Strategic Landuse Plan. Dodson & Flinker assisted Taintor Associates and the Newburyport Planning Department in exploring alternative growth and redevelopment scenarios for areas that could be re-zoned to promote transit-oriented mixed-use development.
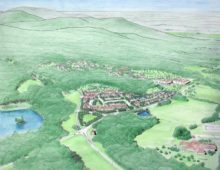
Awarded to the Atkins Corner Sustainable Development Masterplan. Dodson & Flinker facilitated three major public forums/design workshops and developed a “Workbook of Design Options for Sustainable Development” of the Atkins Corner growth center at the southern gateway to Amherst and Hampshire College.
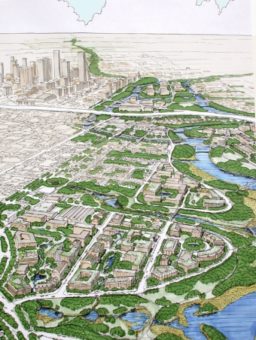
Awarded to the Buffalo Bayou Masterplan, a vision for restored ecology, recreation and urban design along the Buffalo Bayou, the river which forms the heart of Houston, Texas. Innovative use of low impact development, flood control and habitat restoration to create an environmentally based park system and new urban neighborhoods to replace abandoned industrial sites and parking lots. (With Robert Yaro, Armando Carbonell, and the Thomson Design Group)
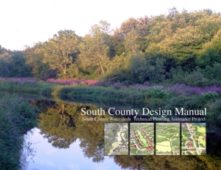
Awarded for the South County Design Manual, a creative land-use strategy manual for accomodating growth while minimizing impacts to environmental and community character in South County, Rhode Island. The manual serves as a model for integrated regional planning that not only takes in multiple communities but also considers multiple resources.
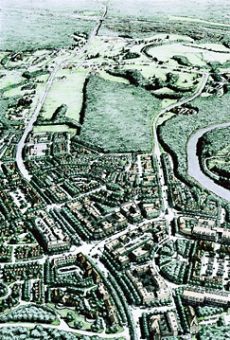
Presented for a Master Plan for growth in Albemarle County, the area surrounding Charlottesville, Virginia. This plan was based on a two year community-based planning effort that produced a convincing model of “neighborhood” development to allow rural areas to stay rural while creating development areas that are more livable and attractive for residents. (With Torti Gallas and Partners, CHK, Inc, Architects)
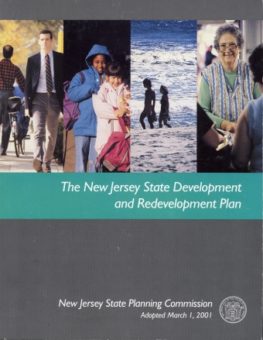
Dodson & Flinker helped the New Jersey Office of State Planning develop design recommendations for new growth and development. Aerial sketches of recommended development scenarios for urban, suburban and rural land types were developed and annotated. Guidelines were developed for open space development, urban infill, waterfront revitalization, commercial strip redevelopment and open space preservation.
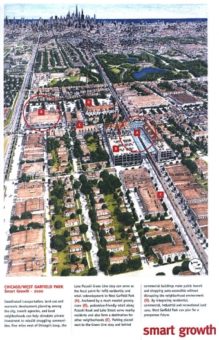
Dodson & Flinker and author Tony Hiss helped the Environmental Law and Policy Center develop transit-oriented development scenarios for four sites in the Chicago metropolitan region. The sites ranged from rural farmland to suburban highways to inner city neighborhoods. The project showed the benefits of compact, transit-oriented development which would eliminate the need for expensive and damaging new freeways. Charrettes were conducted with local residents.
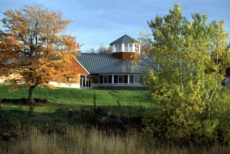
Received for the site planning and design of Sanderson Academy, a public elementary school located in Ashfield, Massachusetts. The jury commended the project’s integration of architecture with the landscape, its environmental sensitivity, extensive open space conservation and reflection of local site planning patterns and building forms. (With Margo Jones Architects)
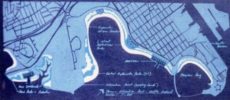
Received for Boston’s Sapphire Necklace, a proposal to restore Boston Harbor’s marine wetlands, wildlife and recreational amenities using fill from the excavation of the Central Artery and Third Harbor Tunnel. Elements of this proposal are currently being implemented. Competition sponsored by the Boston Society of Architects and the Boston Redevelopment Authority. (With Robert D. Yaro)
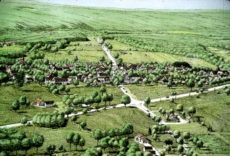
Presented for the Mansfield Training School Masterplan, a detailed proposal completed for the State of Connecticut for the creatlon of a mixed-use traditional village and the conservation of over 900 acres of prime farm, forest and watershed land on the grounds of a former state mental hospital.
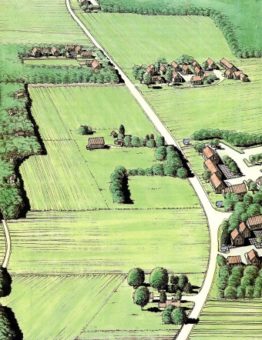
Received this organization’s major award for the book Dealing with Change in the Connecticut River Valley: A Design Manual for Conservation and Development. The award was presented for the book’s contribution to the preservation of scenic and historic landscapes. (With the Center for Rural Massachusetts)
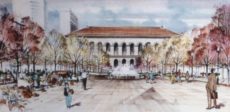
Received an award for a renovation proposal for Copley Square in Boston. Recommendations included construction of a plaza, park fountain and extensive tree plantings. Elements of the proposal implemented in the renovation of Copley Square. (With Sam Coplon)

Received this organization’s major award for the book Dealing with Change in the Connecticut River Valley: A Design Manual for Conservation and Development. (With the Center for Rural Massachusetts)
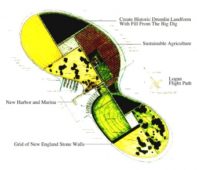
Proposed creation of a marina/village, farm, landfill restoration and recreational complex on an abandoned island in Boston Harbor. Elements of the proposal are currently being implemented as part of the reconstruction and renovation of Spectacle Island. (With Mark Finnen)

Presented for the book Dealing with Change in the Connecticut Valley: A Design Manual for Conservation and Development. (With the Center for Rural Massachusetts)
