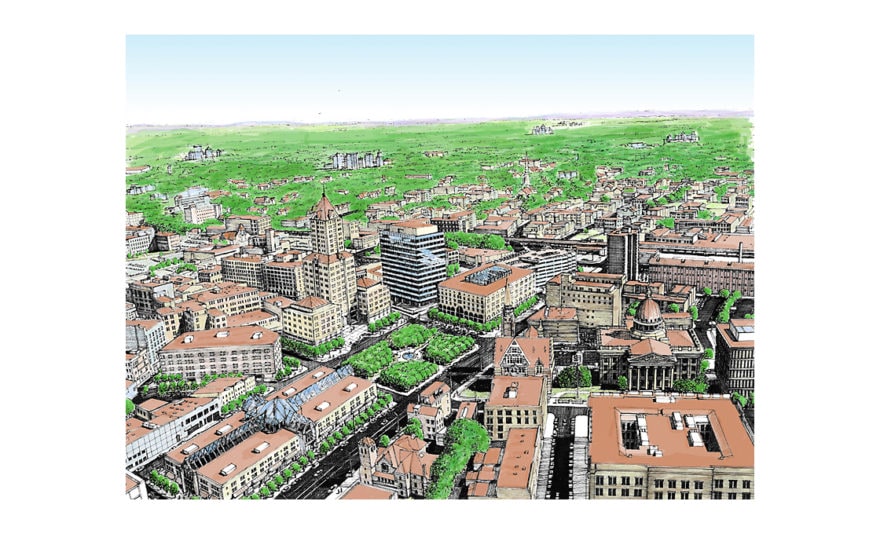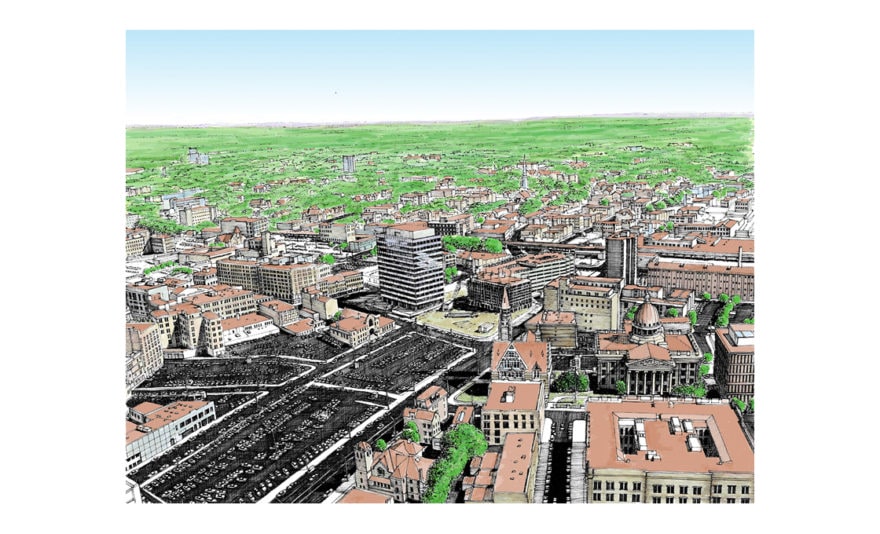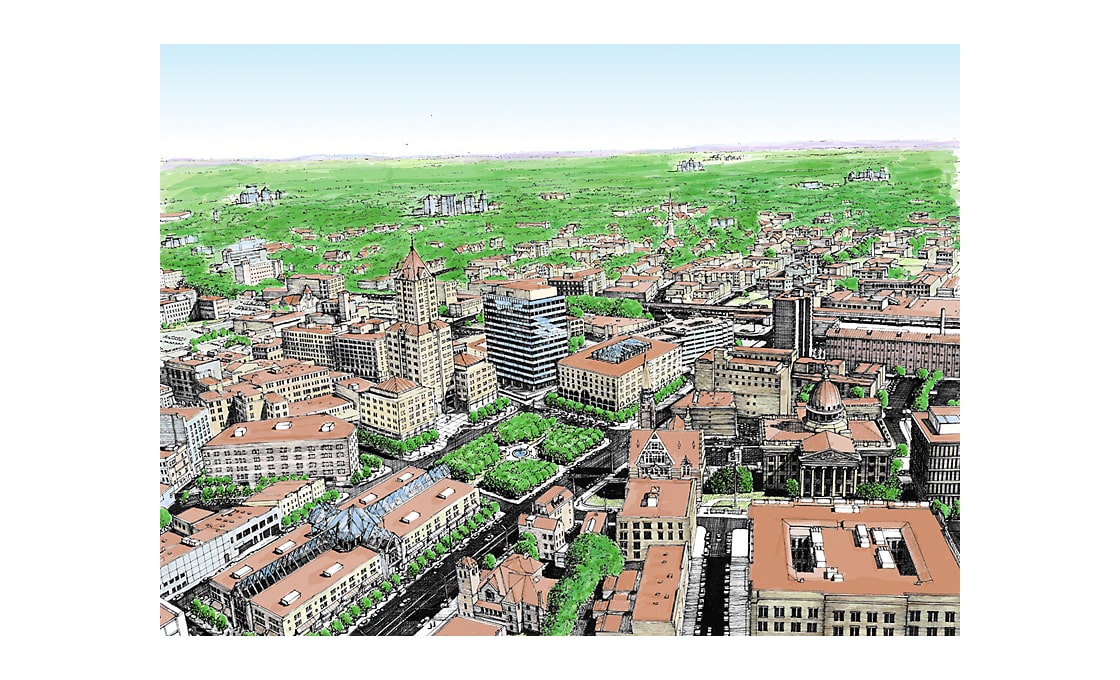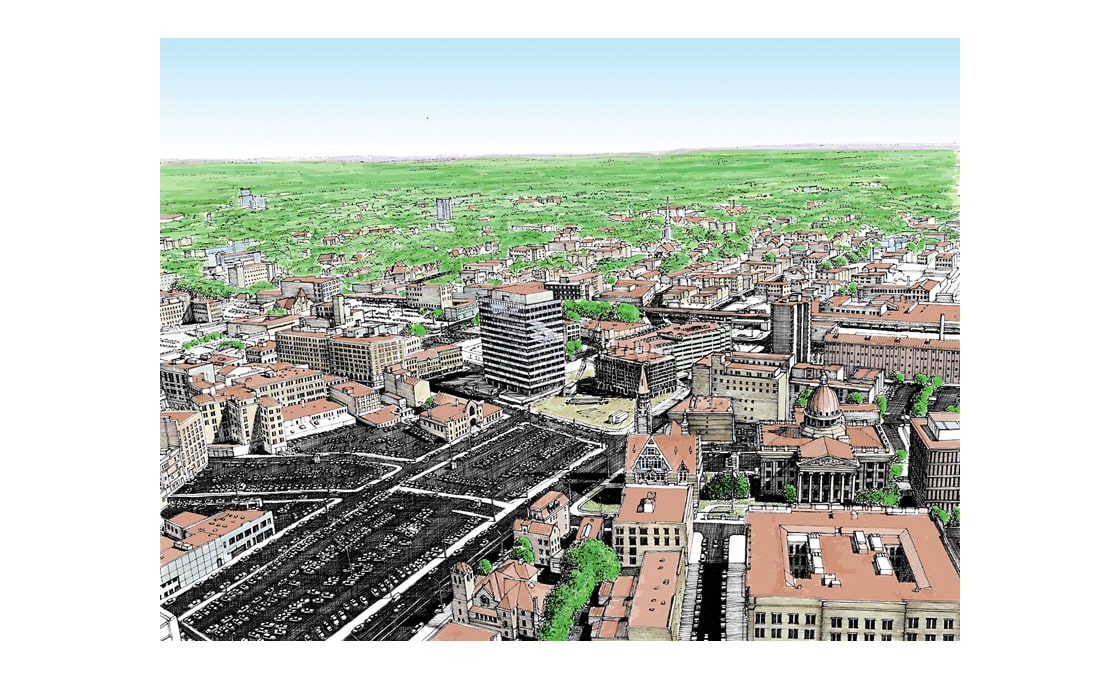Dodson & Flinker in collaboration with regional planner Robert Yaro, urban designer Jonathan Barnett and architect Robert Geddes, developed design principles for fifteen typical metropolitan landscapes. These principles were then illustrated using representative urban, suburban and rural sites throughout the three-state region. The regional design principles and illustrations became a central part of RPA’s third regional plan.
Existing, conventional and recommended scenarios were developed for each of the landscapes. The scenario depicted in these images, a declining suburban highway commercial strip, represents a typical landuse problem throughout the region. The recommended design solution includes a rezoning of the strip to allow new development on parking lots and the construction of more efficient parking structures to handle increased traffic. Buildings are built up to the street line to create a walkable pedestrian environment and a more efficient use of land. Urban parks and plazas provide open space and additional areas for shopping and dining. At higher buildout densities this new center could be linked to adjacent centers by transit.

 Back To Smart Growth
Back To Smart Growth 


