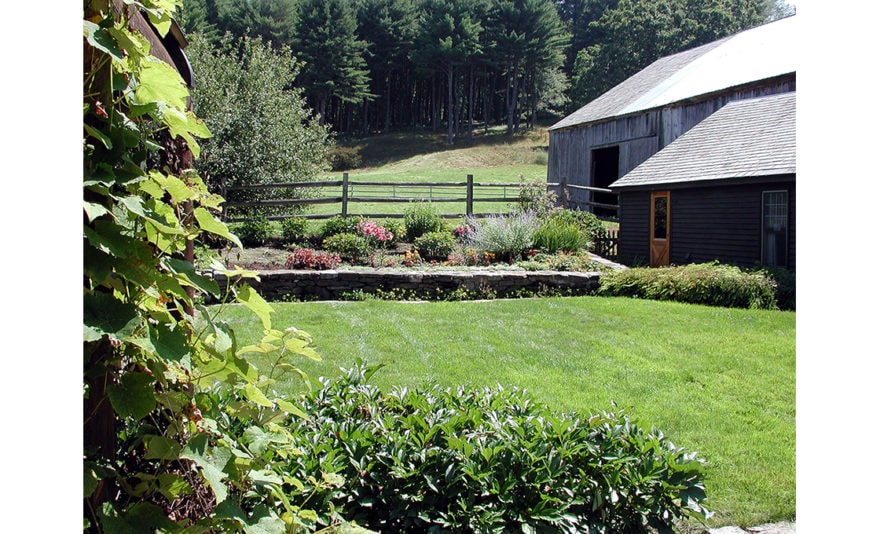Dodson & Flinker designed a garden, patio and pergola for the North side of this 1779 Colonial – one of the oldest in Shelburne. The main goal in this project was to create the kind of outdoor living spaces and perennial beds that the clients wanted but in a design that matched this very austere and stripped down residence. Originally there was a steep hillside on the north side that led down to a lower meadow, small pond and creek. Dry-laid stone retaining walls were used to create several flat terraces at different elevations. Cedar picket fences with granite posts were used to further define these outdoor spaces. The picket fence immediately in front of the master bedroom had its centerpoint dropped in a gentle curve so as to lead the eye out to the meadows beyond without interruption. Granite capstones salvaged from under a parking lot in the town center were used for walkways and a patio directly outside of the dining room. This stone paving connected to a white cedar pergola planted with grapevines and Clematis. The pergola was intended to provide shade and an inviting place to sit right at the edge of the retaining wall drop-off, overlooking the meadow below. Ferns and perennials were used in simple, large masses to reflect the strong masses of the historic building and the simplicity of landscaping that would have prevailed at the time of the farm’s early occupation.

 Back To Private Gardens
Back To Private Gardens 


















