The MBTA station in north Grafton serves commuter rail passengers, but is isolated in a car-dependent area between several disconnected corporate and institutional campuses. The goal of this project was to create a plan to guide compact, transit-oriented development that can take advantage of proximity to the rail station, Tufts campus, and other nearby institutions, while giving this part of north Grafton a neighborhood identity. Dodson & Flinker collaborated with Brovitz Community Planning & Design to develop an illustrative plan for the MBTA area, engaging local residents and stakeholders in the process. The final planning document shows a mixed-use village center focused around the rail station, with streets and multi-use trails connecting through the surrounding campuses, so that the new transit oriented development can serve as the neighborhood center for all.
The team continued this approach for the revitalization plan of an ageing strip-mall complex along Worcester Street. The D&F/Brovitz team worked with Grafton town officials, residents, and business owners to develop a plan for compact village center redevelopment. Features in the plan include two-story mixed-use buildings along the street edge, parking in the interior of the block, and streetscapes, plazas, and public spaces throughout. Because of the site’s proximity to several residential streets, careful redevelopment of this parcel could transform this car-oriented suburb into a walkable neighborhood with a sense of place.

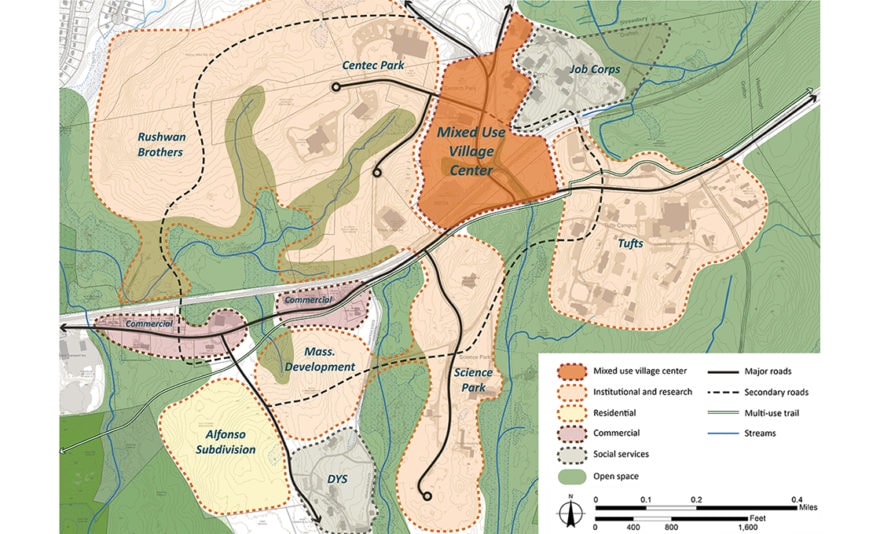
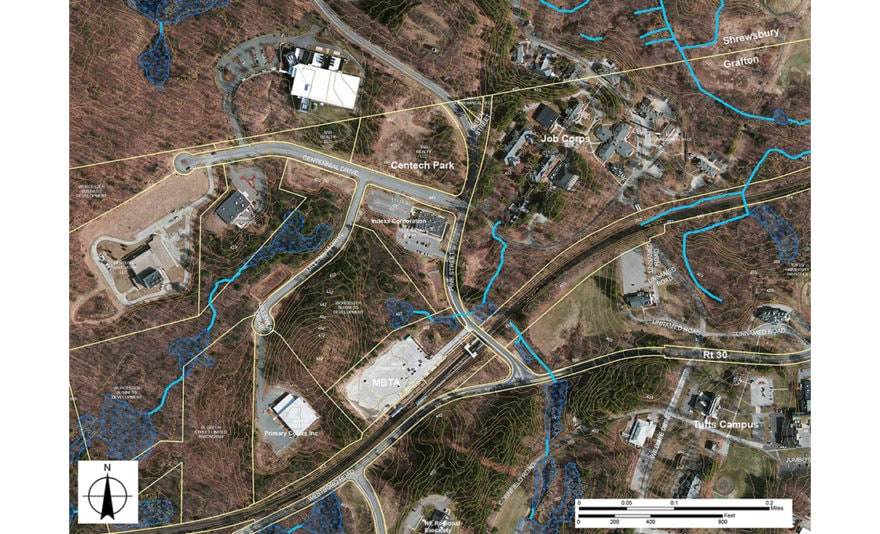
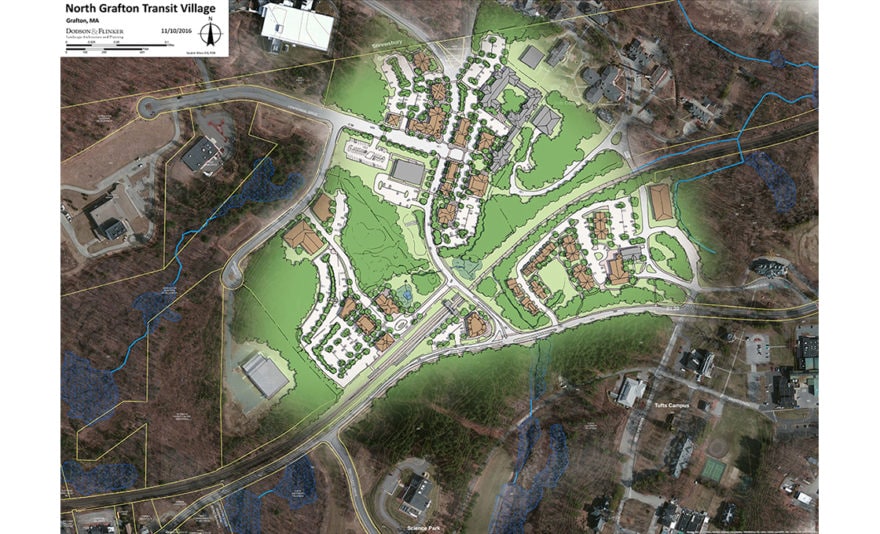
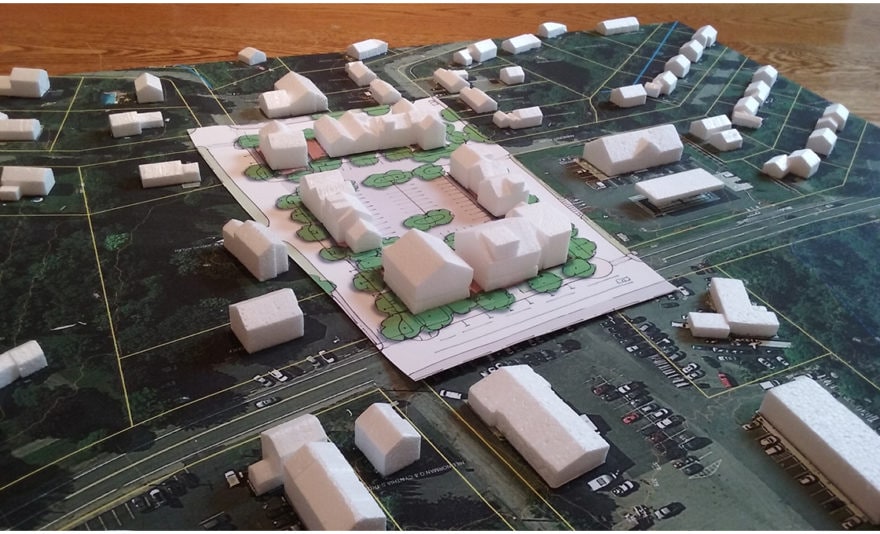
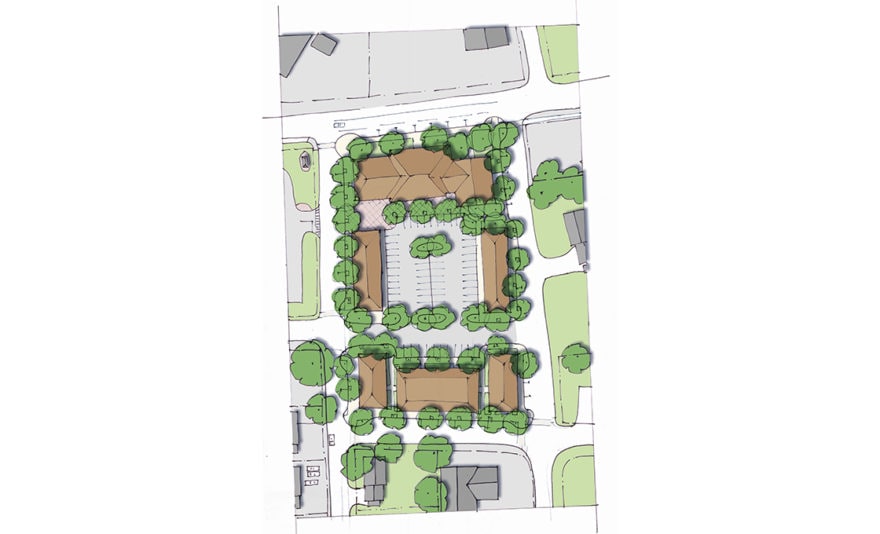
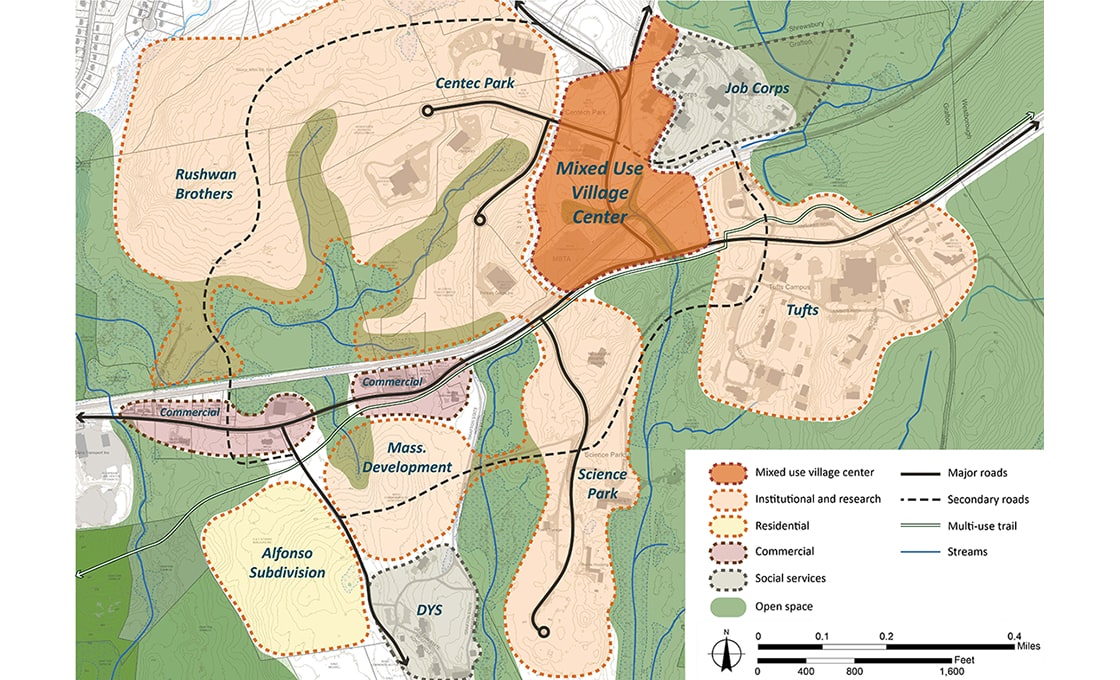
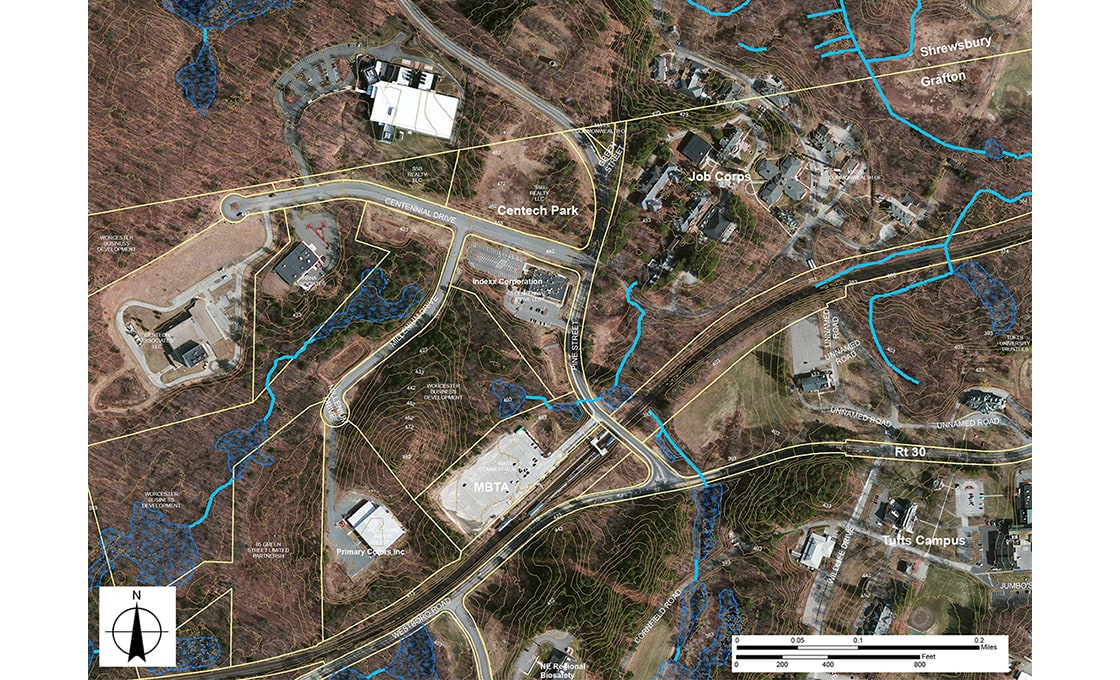
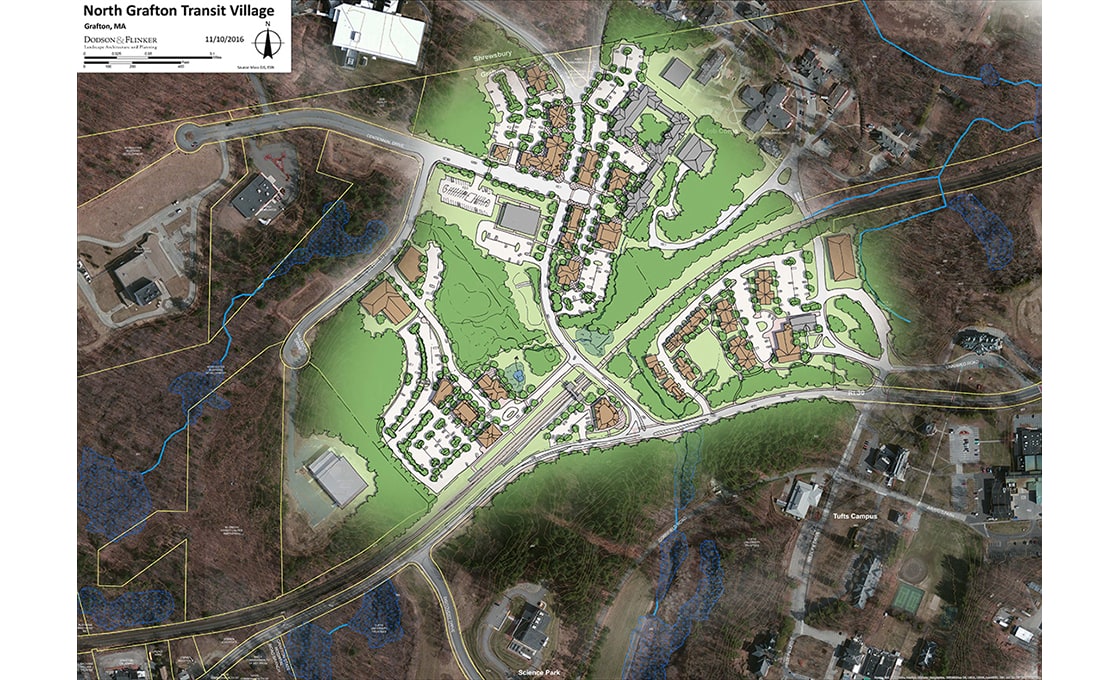
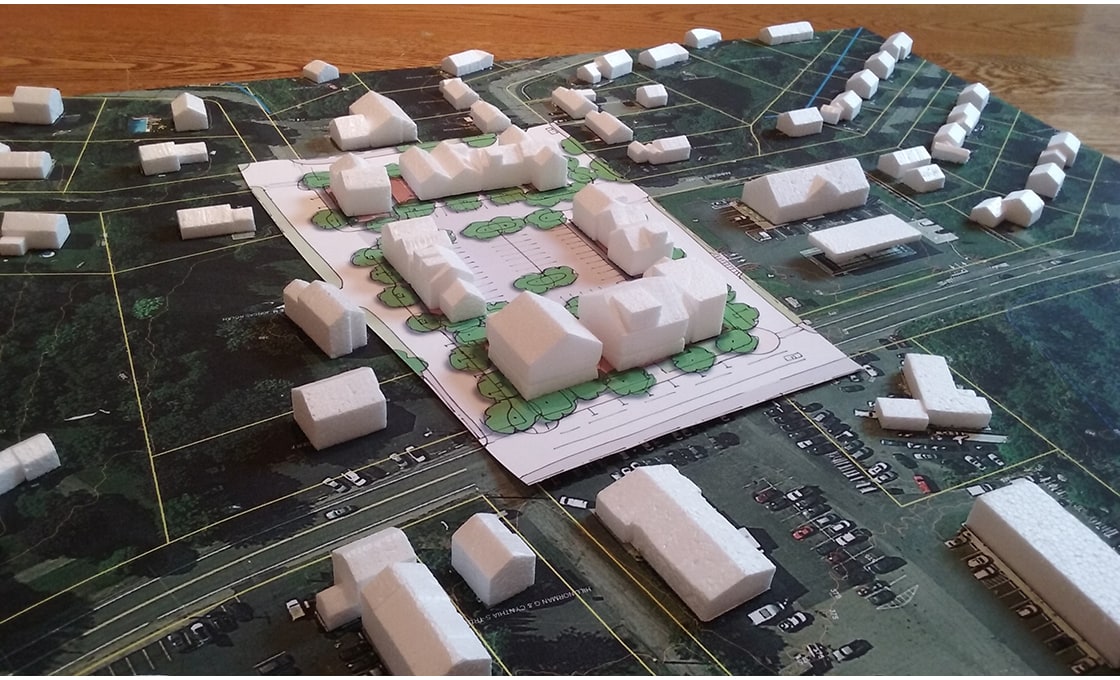
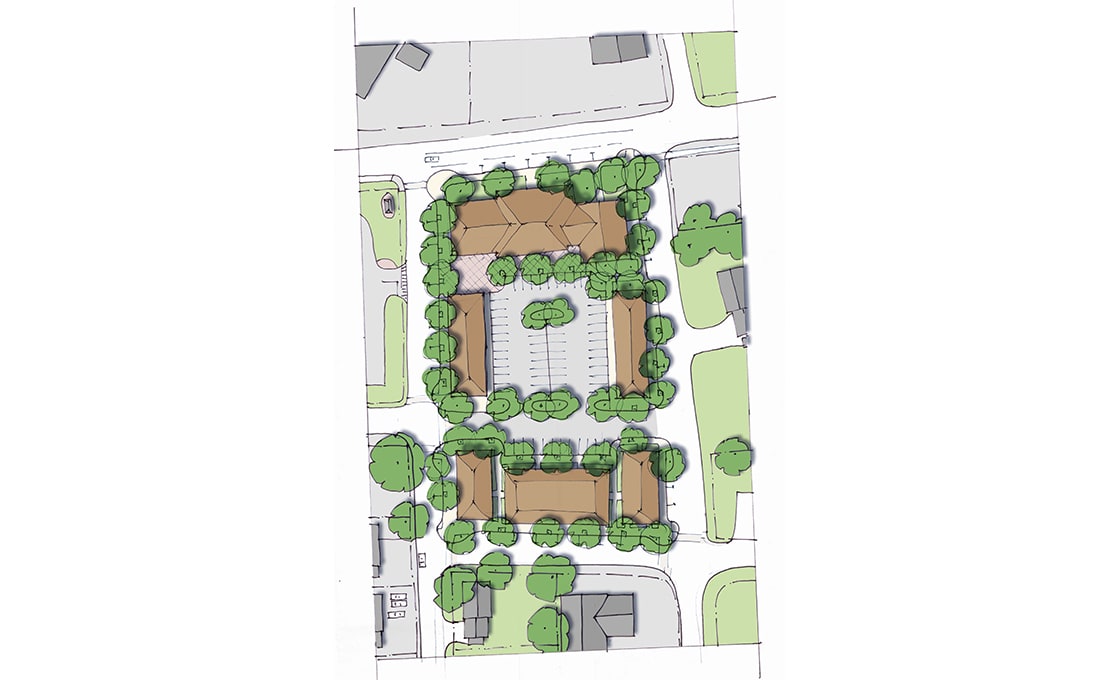
 Back To Fixing the Strip
Back To Fixing the Strip