Located in Ashfield’s Historic Plain District, the Ouimet Gardens were designed with the goal of providing a contemplative perennial garden that fits its rural surroundings. The current owners of the elegant 1840s building wanted to create outdoor gathering spaces and room for perennial gardens as well as more pleasant views from their indoor living spaces.
The first phase of the project involved the reconfiguration of the circulation system. The main driveway and all path systems were redirected to allow for patio space adjacent to the house. Extensive use was made of the native mica schist for large entry pavers. Crushed stone paths were used to maintain the rural character of the site. Period plantings enhance the building and define walking, gathering and seating areas. The garden includes lavish plantings of peonies, a rose garden and shaded, woodland planting beds.

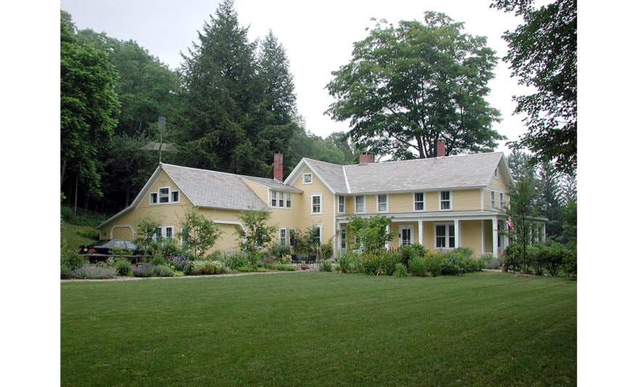
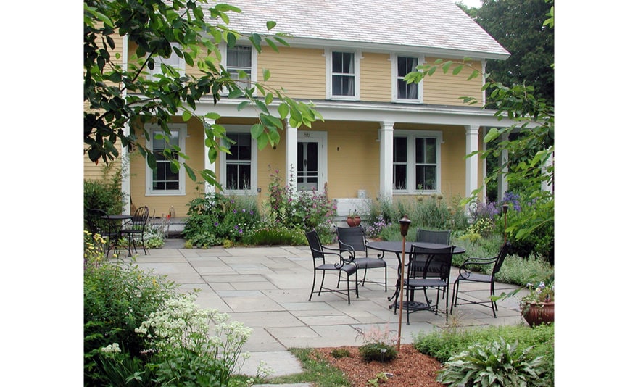
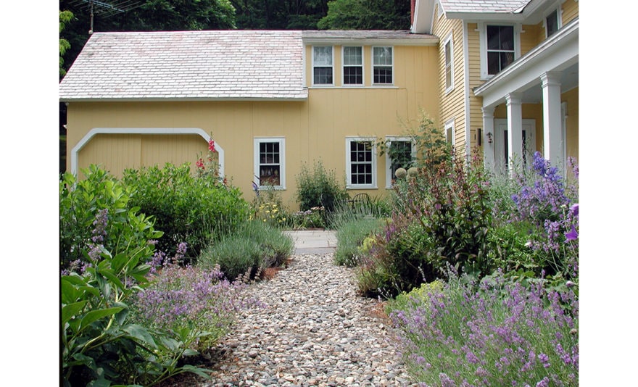
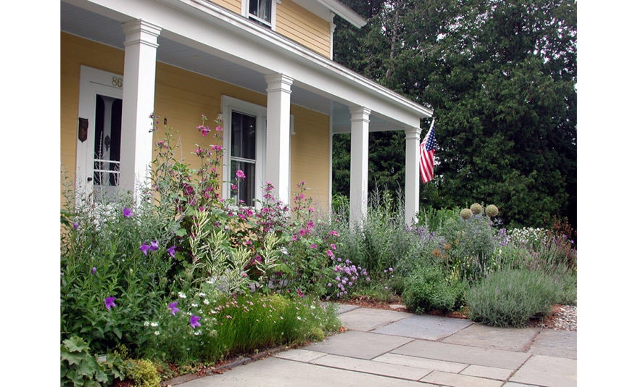
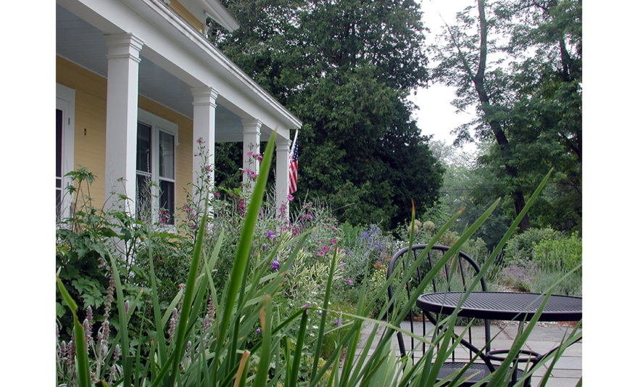
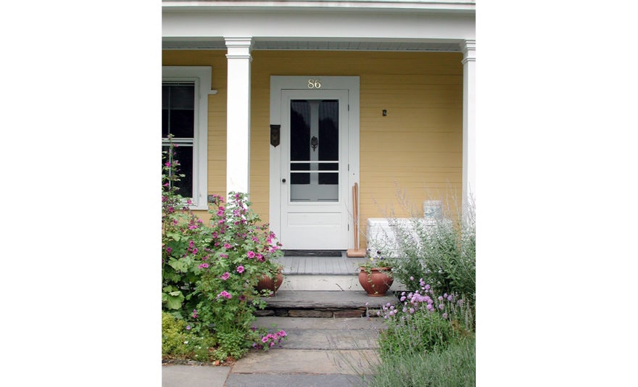
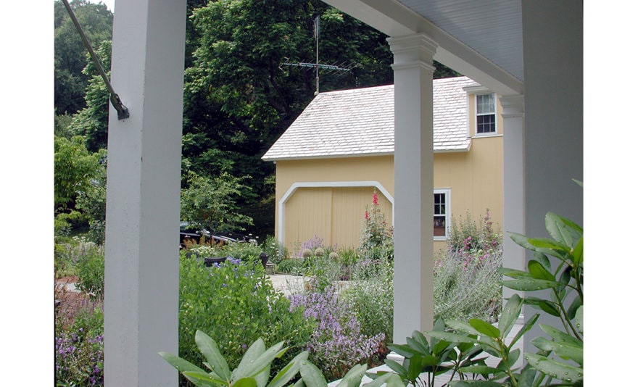
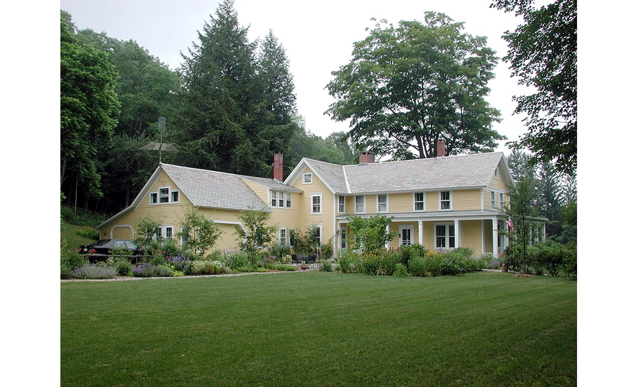
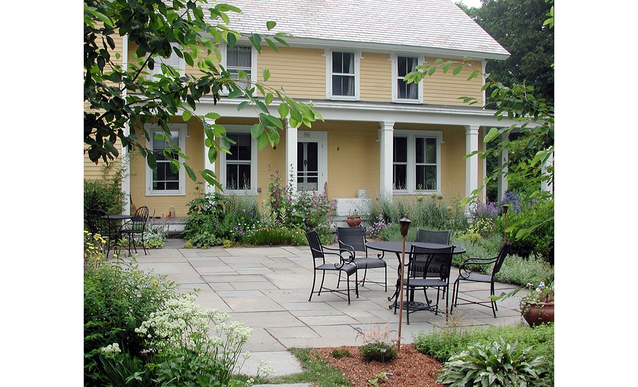
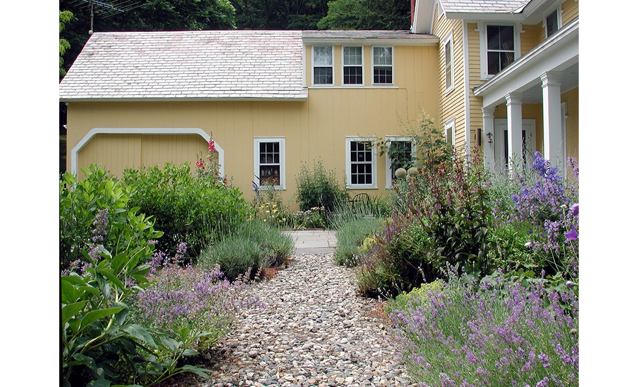
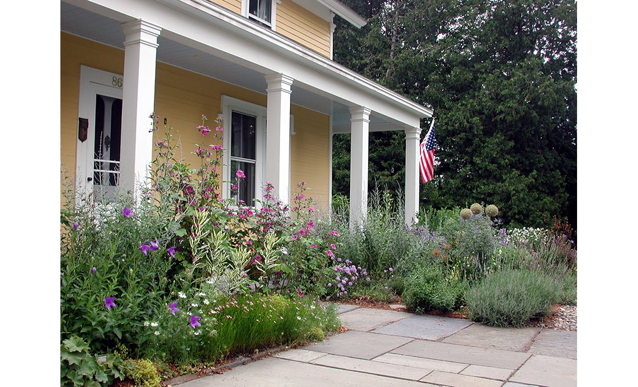
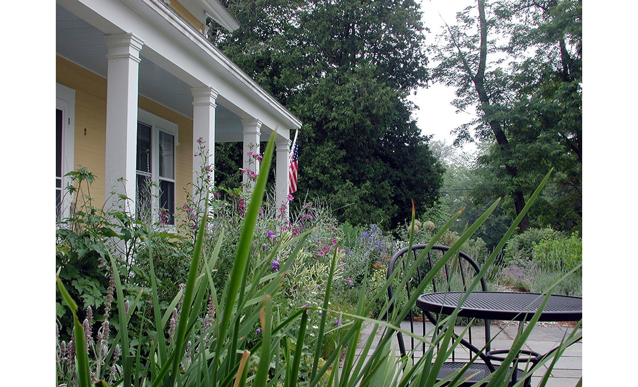
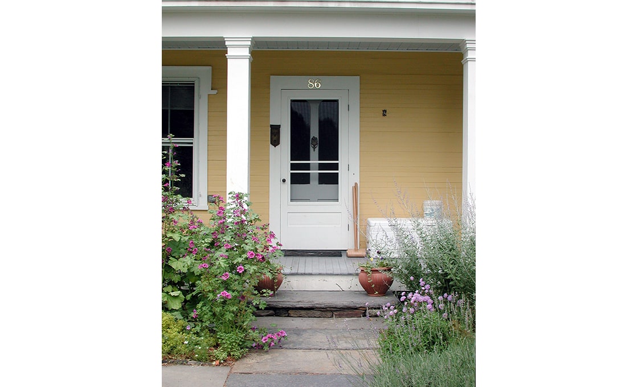
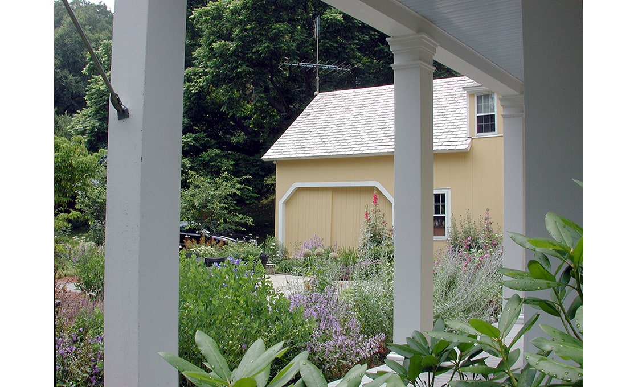
 Back To Design for Historic Places
Back To Design for Historic Places