Dodson & Flinker led a master planning process for the historic campus of Norfolk County’s agricultural technical high school in 2006 and then collaborated with T2 Architects to complete schematic design through construction administration. Two phases of construction include four new buildings surrounding a new quad, new patios, gardens and pedestrian pathways, revitalization of an historic orchard, spaces for teaching about horses, dogs and farm machinery as well as new layouts of roads and parking.
The master planning process addressed the changes in the development of the campus and current and future programming requirements. Beginning with a series of meetings with all departments including maintenance, data was gathered regarding the current status of building and site use and programming. Base mapping and detailed site analysis were completed that added to the overall understanding of existing conditions on the site including the exact location of conflict areas. To better understand the historical pattern of site development, an extensive inventory was prepared of previous plans, drawings and specifications noting their location and key information.Ultimately, the master planning process and final product provide a detailed account of the physical status of School and address the future with site planning options and building use and program space analysis. The Master Plan includes recommendation for next steps in order for the School to proceed with redevelopment for appropriate space and programming requirements.
Masterplan completed in 2006. Site construction documents completed in 2011. Phase 1 constructed 2012.

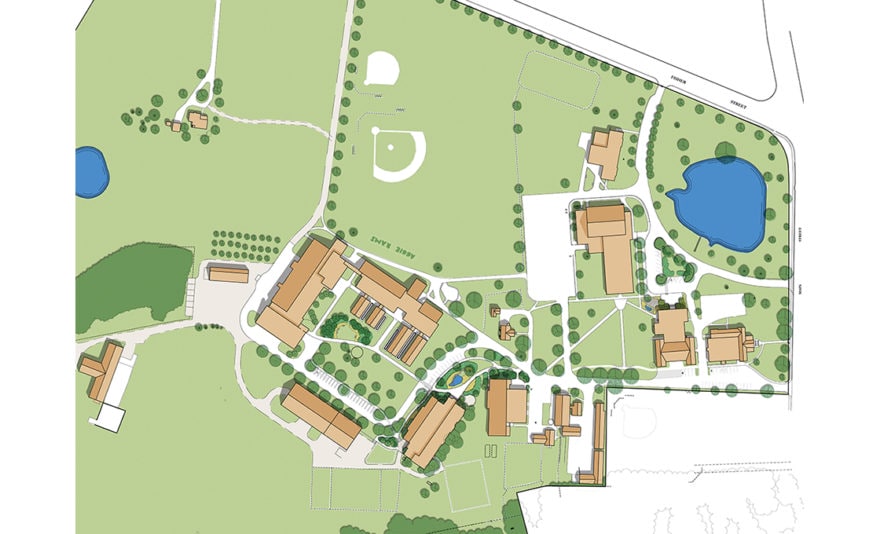
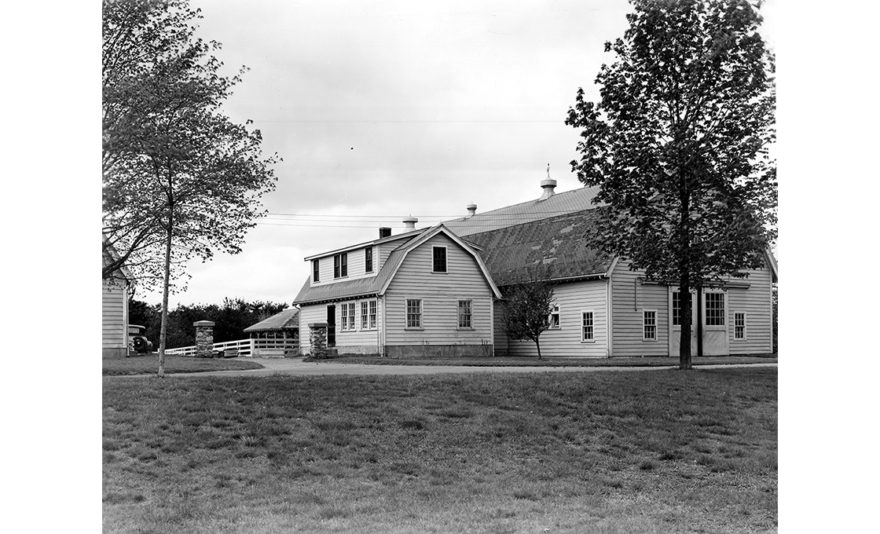
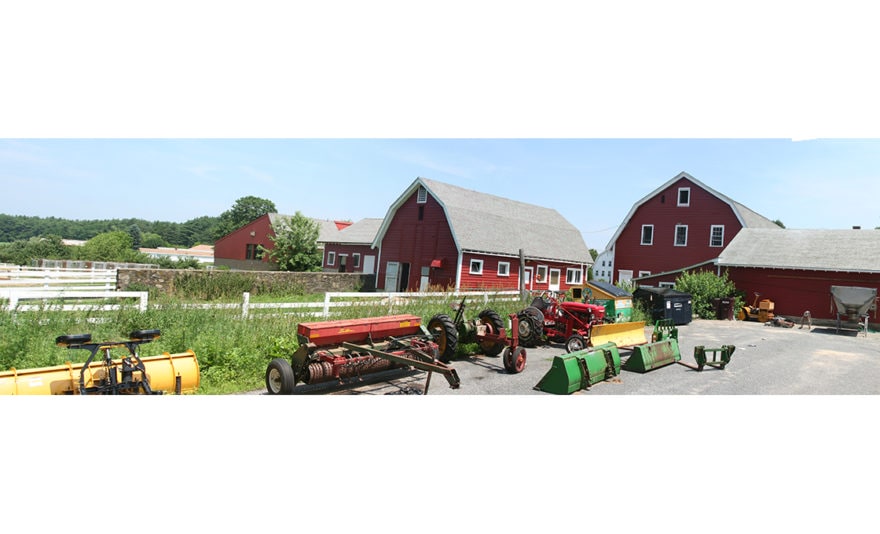
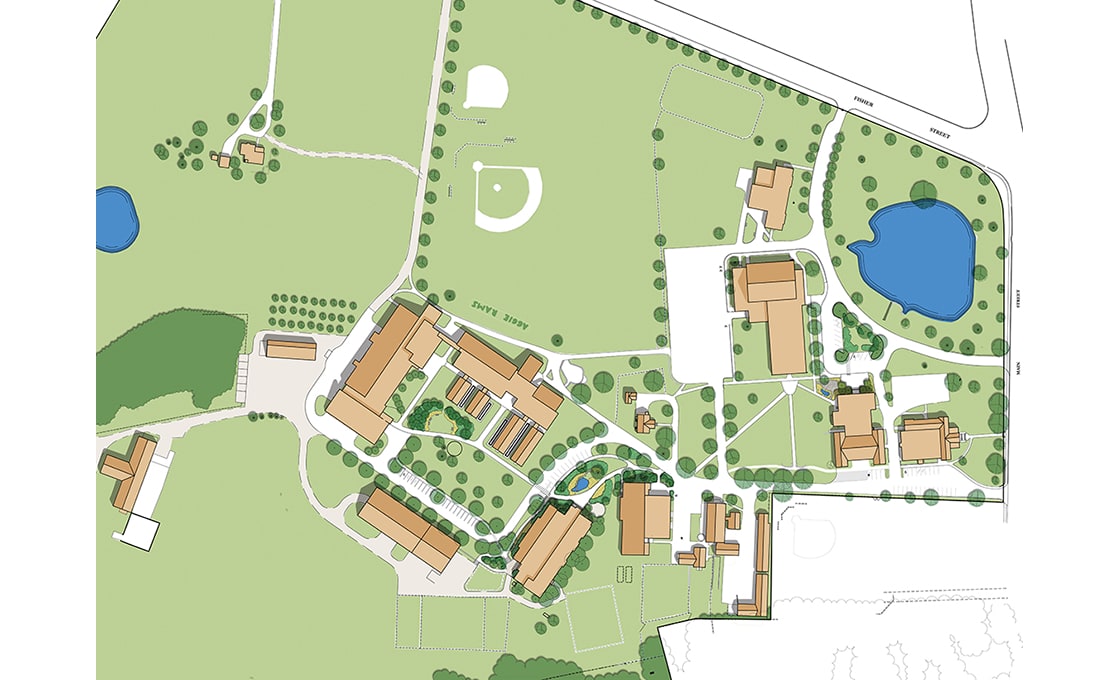
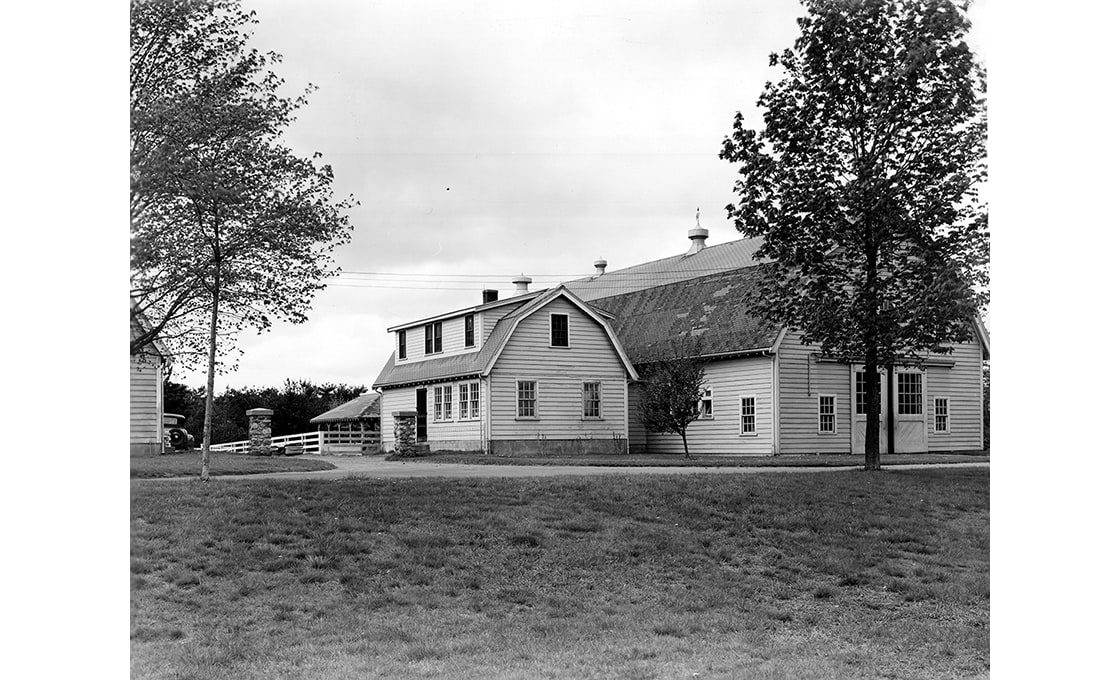
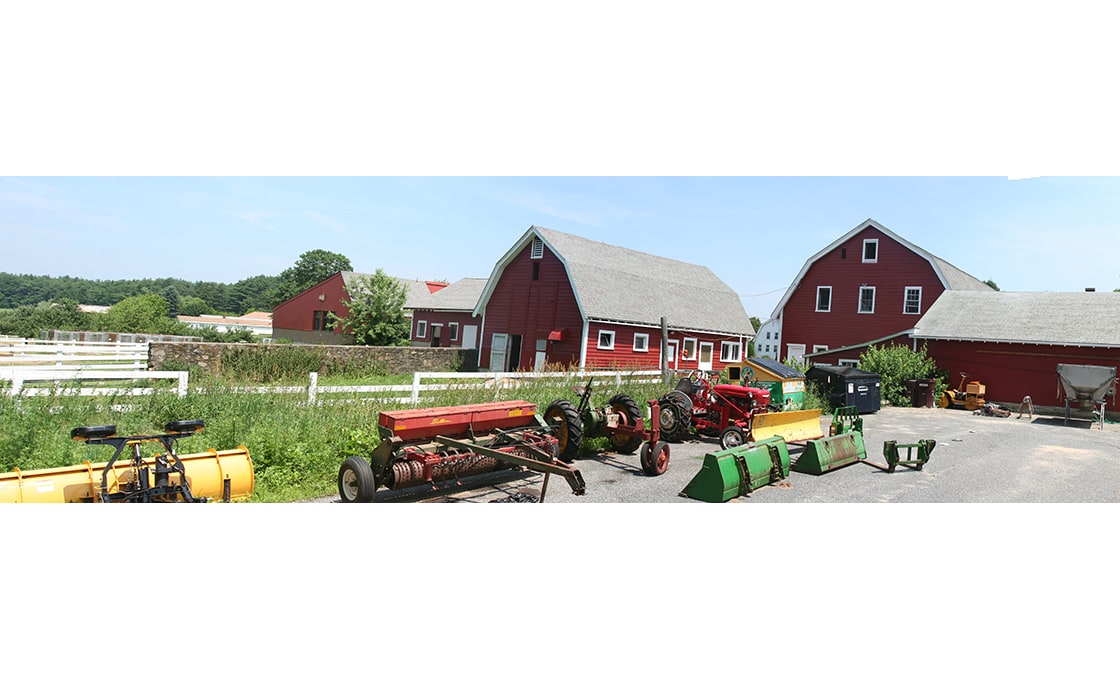
 Back To Schools and Playgrounds
Back To Schools and Playgrounds