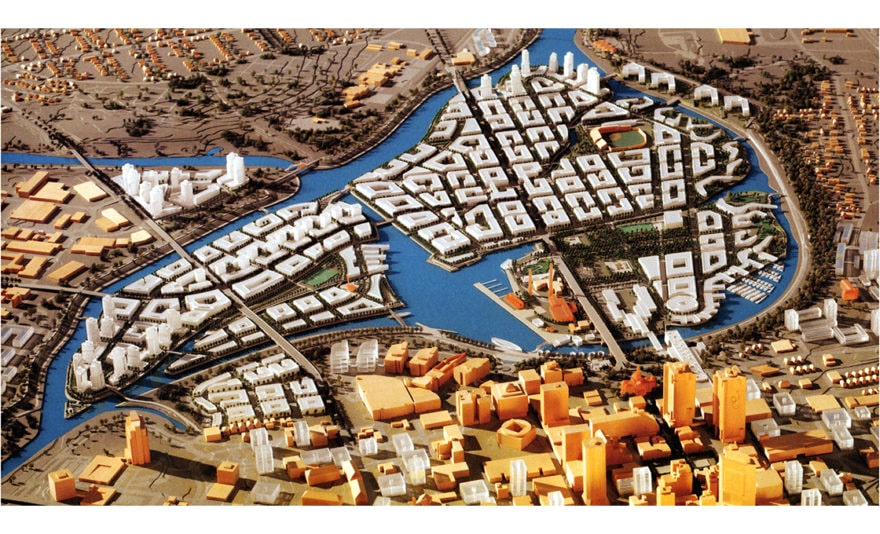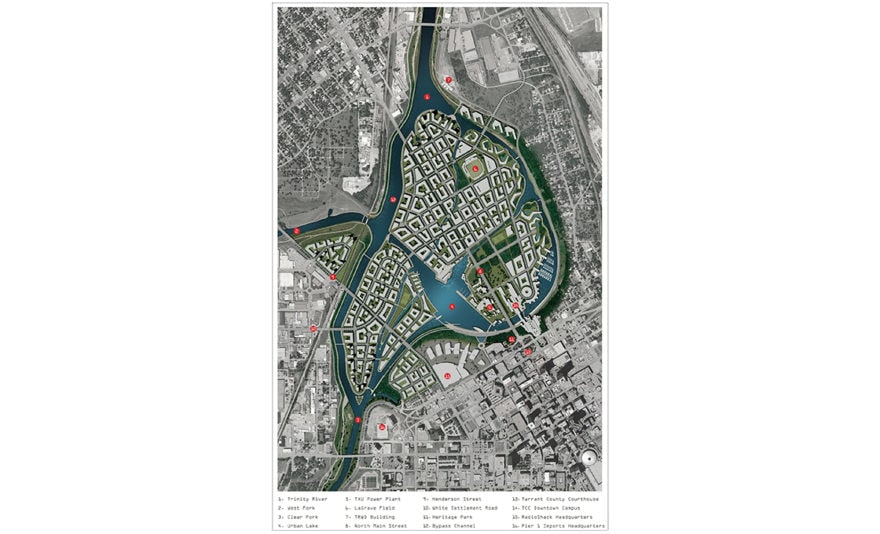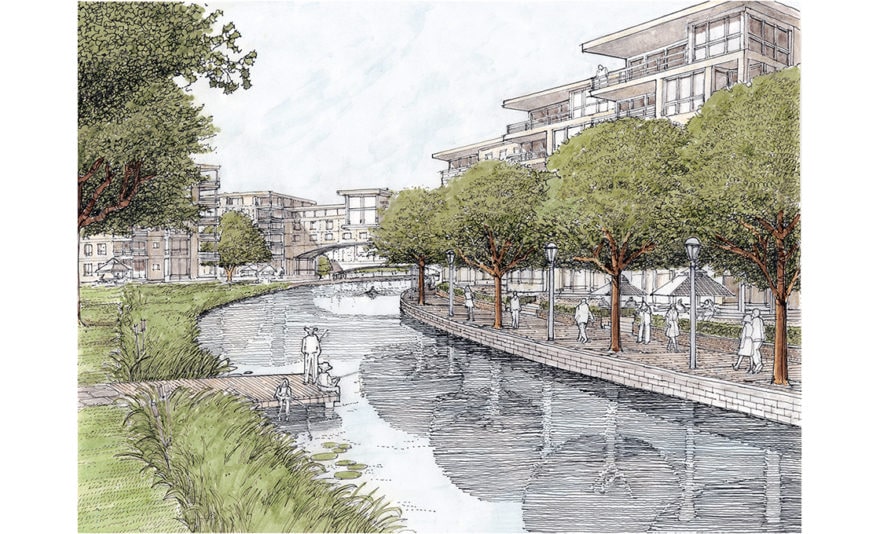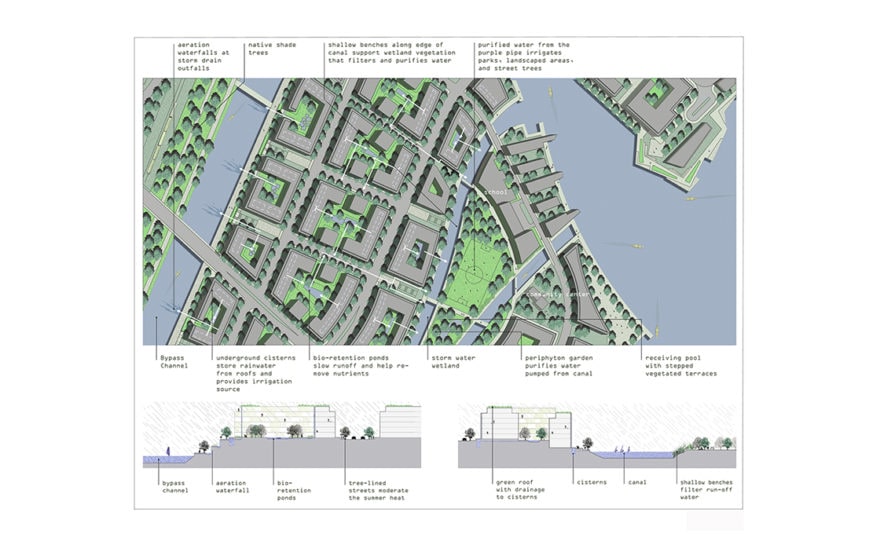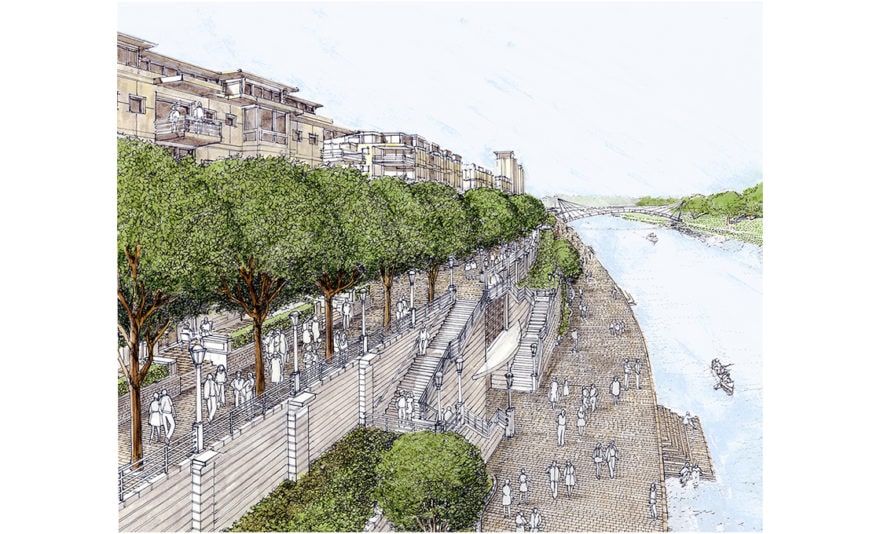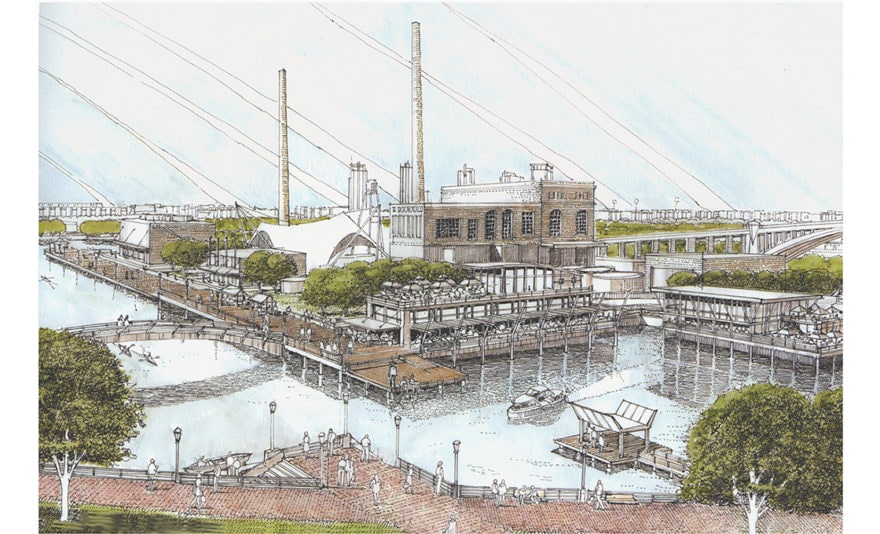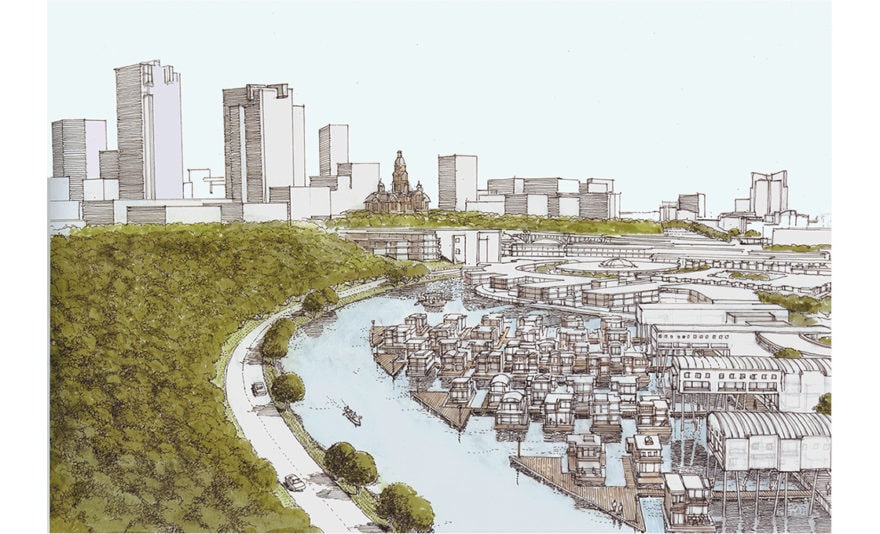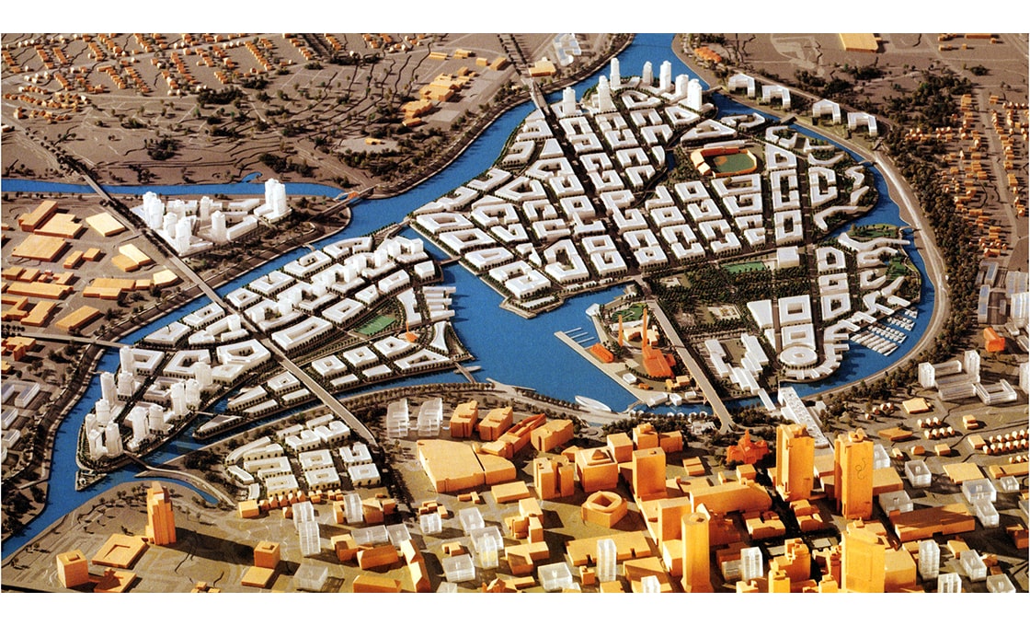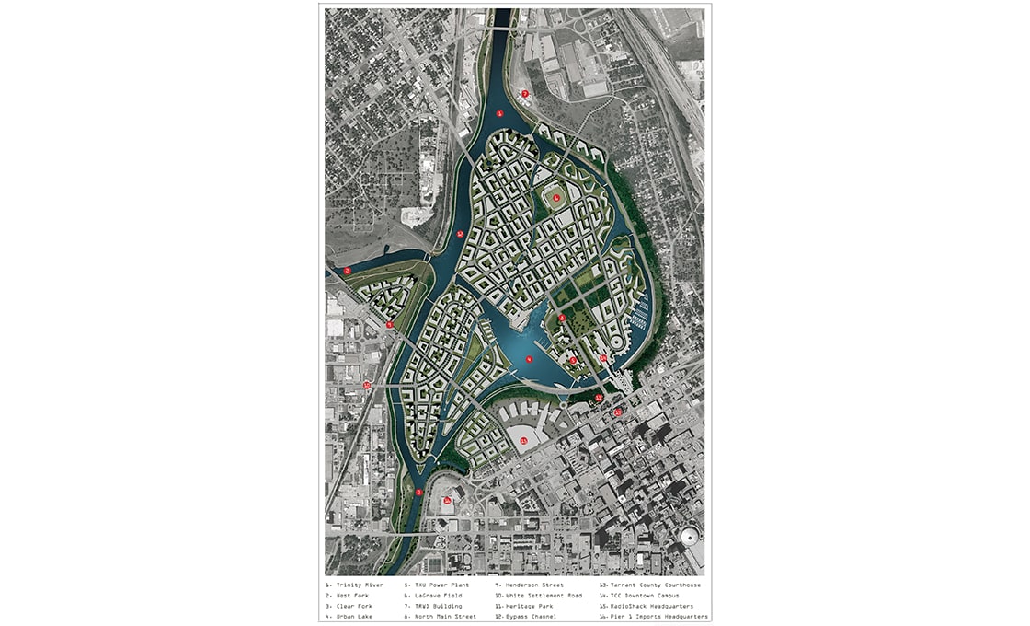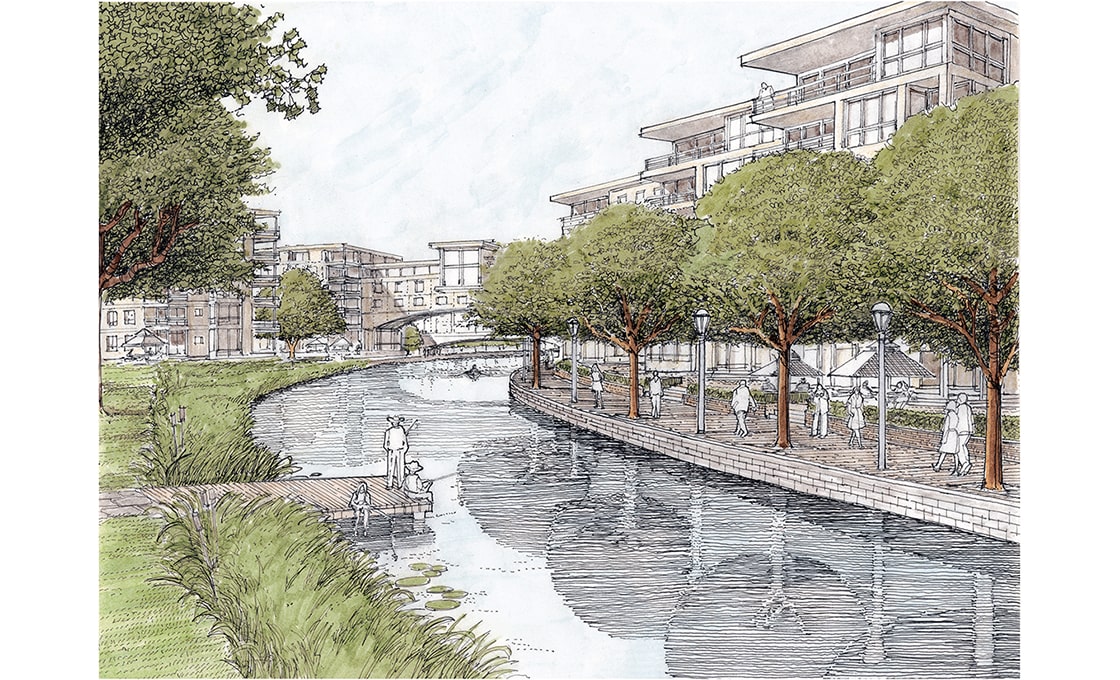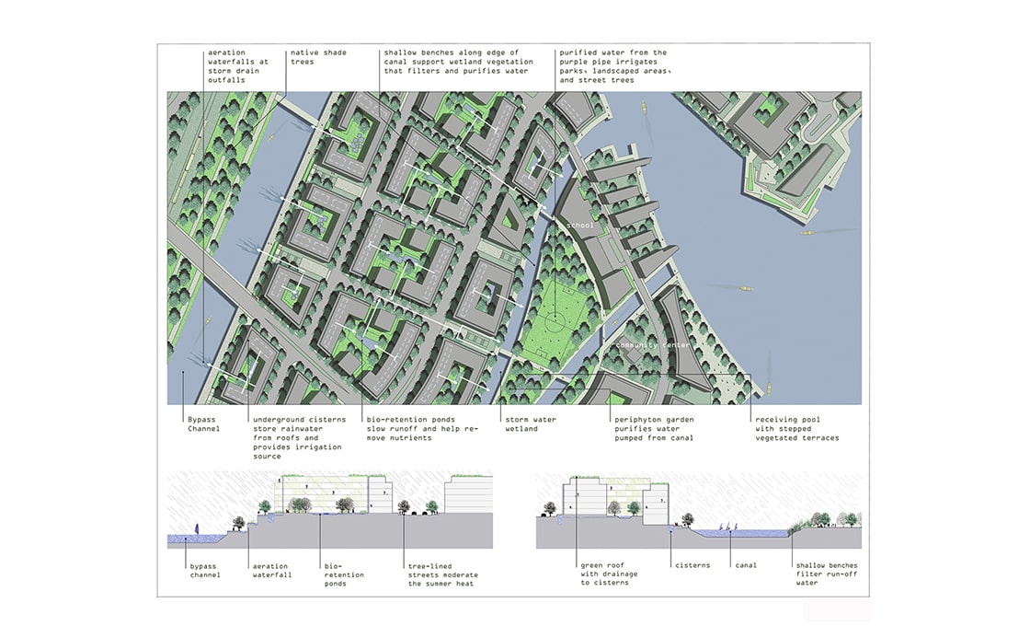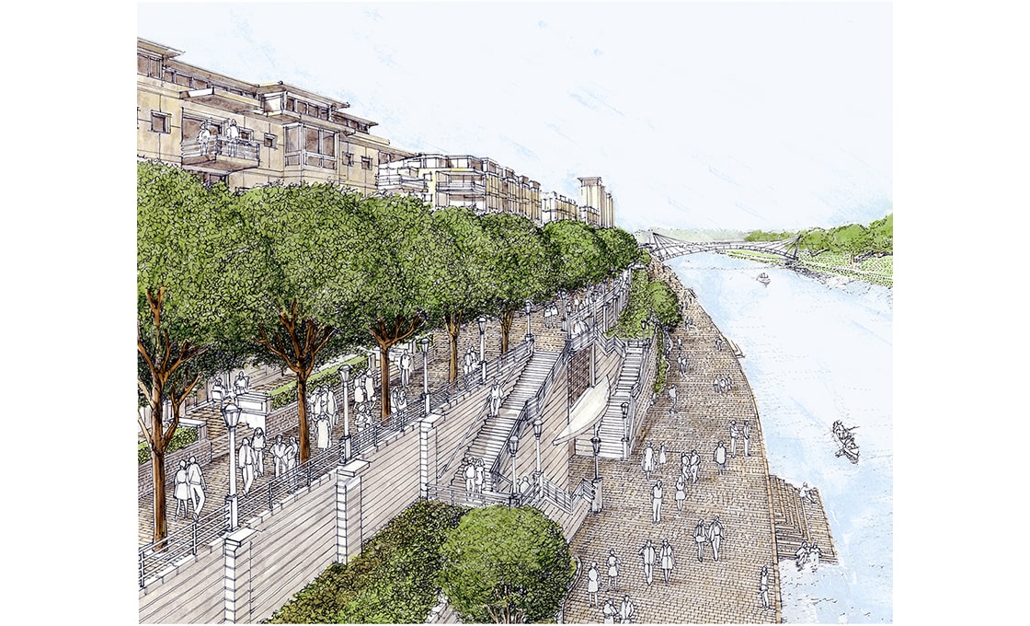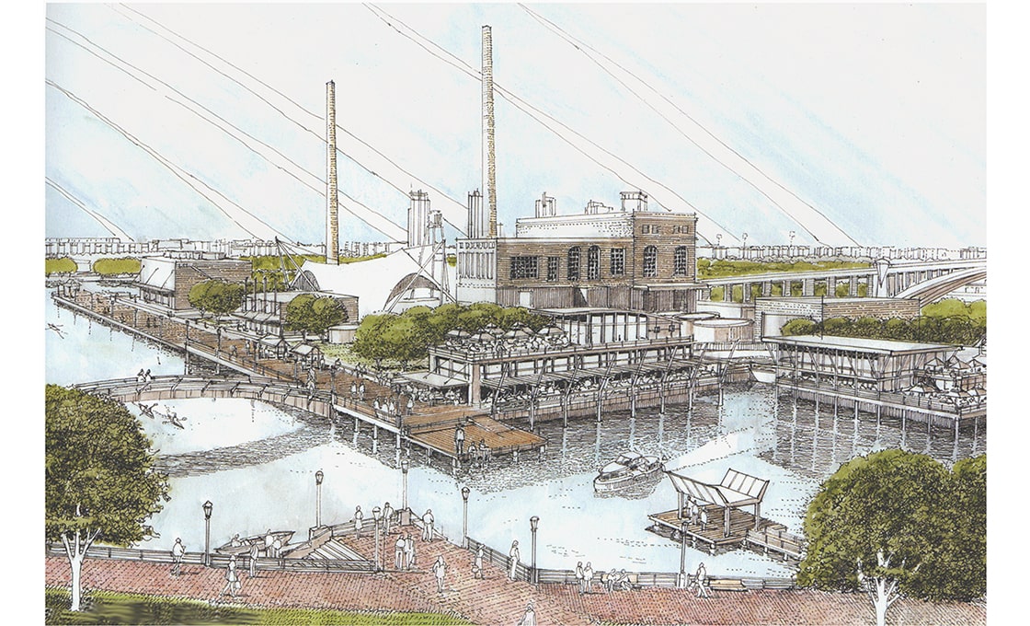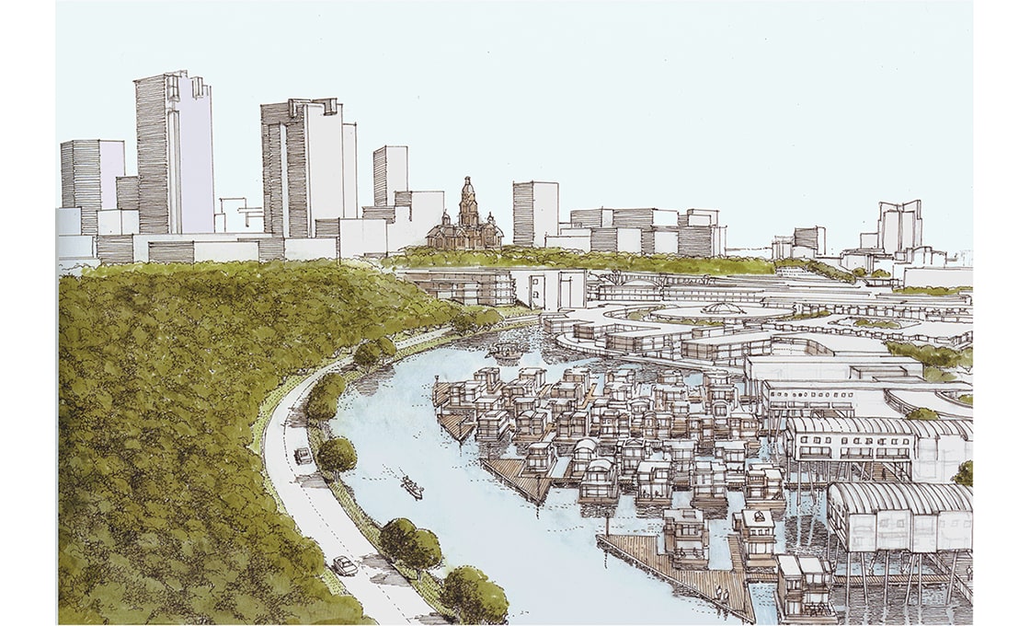Dodson & Flinker served as the consulting landscape architect for the Trinity Uptown Plan, a major revitalization plan for the Trinity River as it flows through a former industrial area of downtown Fort Worth, Texas. A year-long study was conducted on the central city segment of the Trinity and its surrounding neighborhoods by a team led by Bing Thom Architects of Vancouver, Canada, in collaboration with the City of Fort Worth, the Trinity River Vision Authority, and CDM Engineering. The proposal replaces levees adjacent to Downtown Fort Worth with a bypass channel and floodgates, allowing for flood control while removing the barriers between city residents and the waterfront. The resulting system of channels and lakes creates 12 miles of publicly-accessible waterfront, surrounded by a new mixed-use downtown neighborhood, an extensive trail system, and expanded public transit. Dodson & Flinker developed recommendations for treatment of the water’s edge, establishment of urban wetlands, pedestrian amenities, low impact development techniques and natural systems for stormwater management and water purification.

 Back To Waterfronts
Back To Waterfronts 