Margo Jones Architects and the Sanderson Academy School Building Committee engaged Dodson & Flinker in the overall site design and engineering for a $3.5 million new elementary school located on a 30 acre rural site in Ashfield, Massachusetts. Dodson & Flinker collaborated with the architects, engineers and other professionals in determining building location, orientation and design. A very cold and windy site was mitigated through the orientation of the building and the use of plants as wind screens and buffers. The location and massing of the building reflects the siting and architectural traditions of the region. Dodson & Flinker designed and specified access roads, parking areas, grading, drainage, planting, thinning and moving of existing trees, layout of play fields, and exterior lighting. The firm prepared a complete construction drawing set and supervised construction of the project.

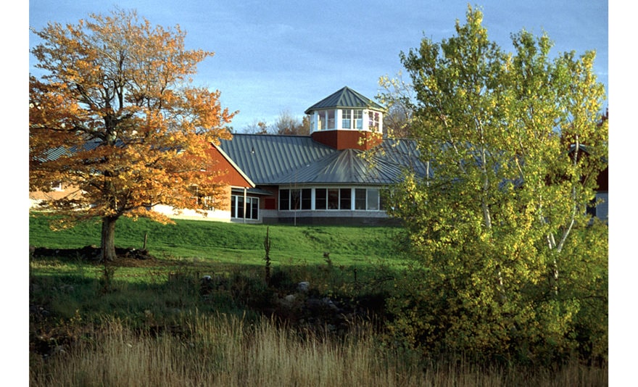
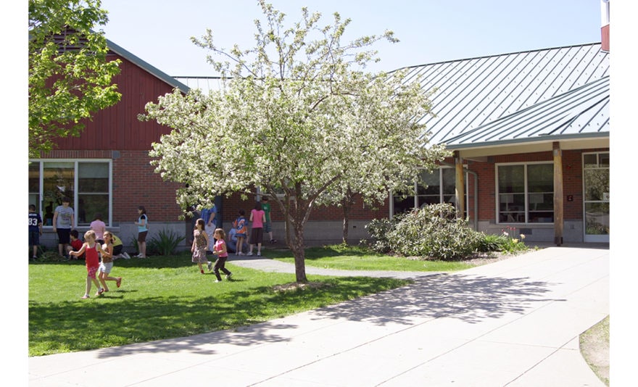
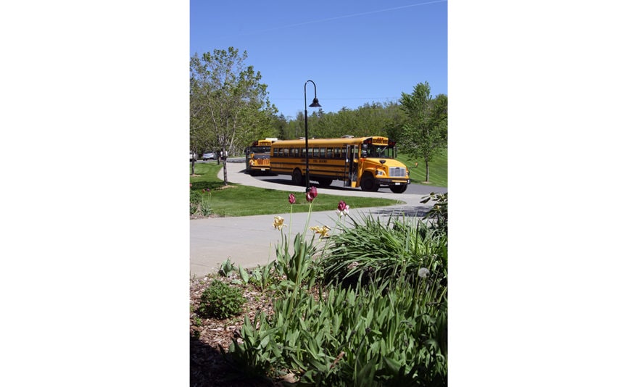
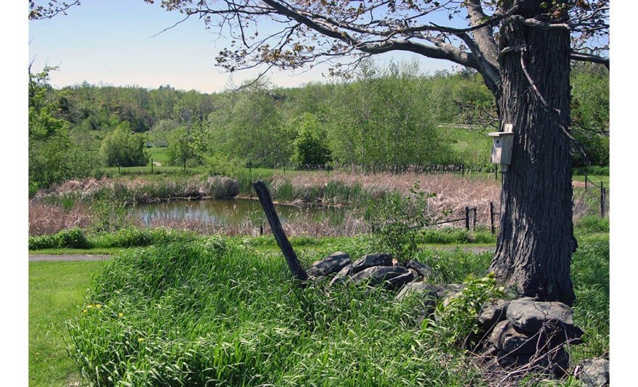
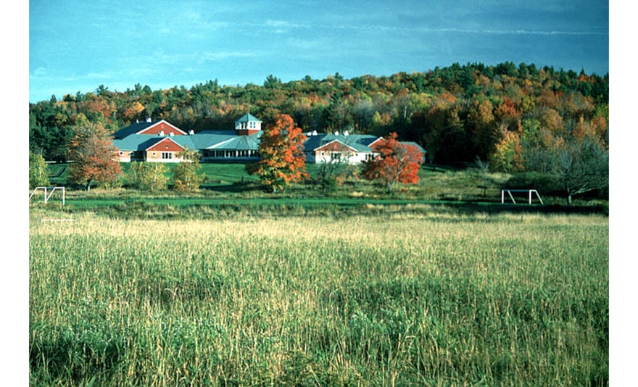
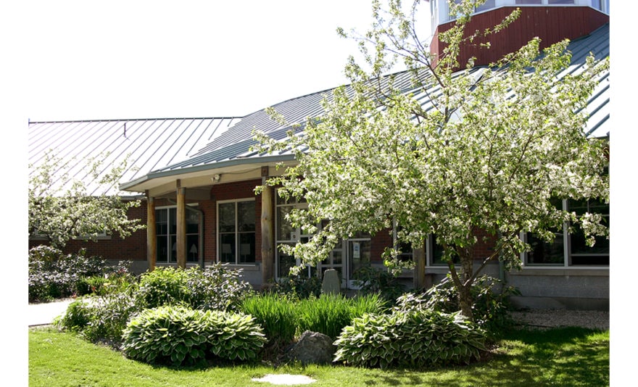
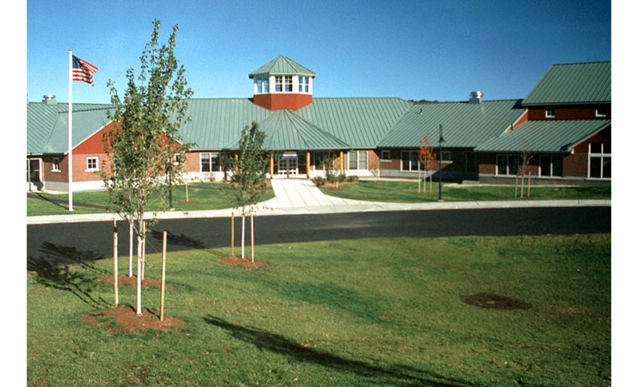
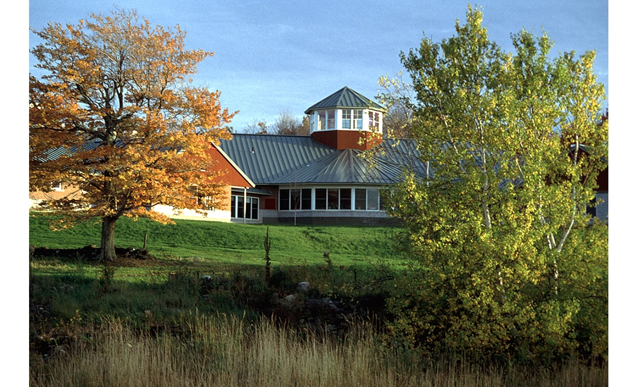
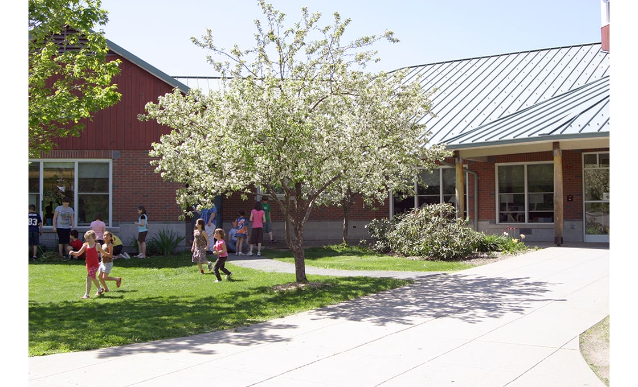
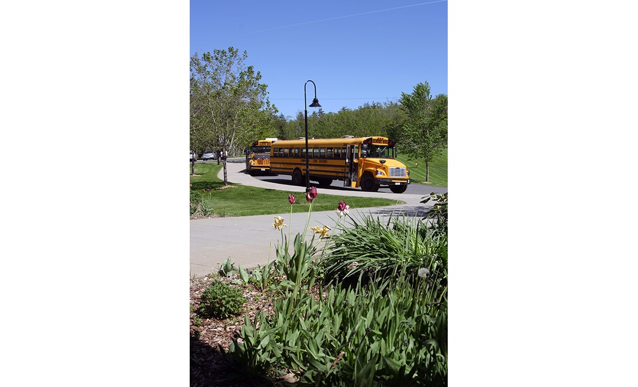
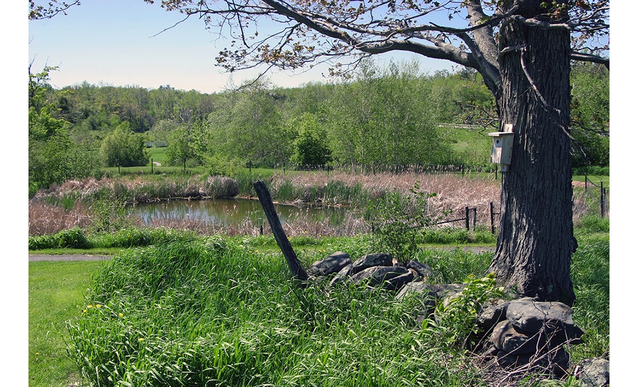
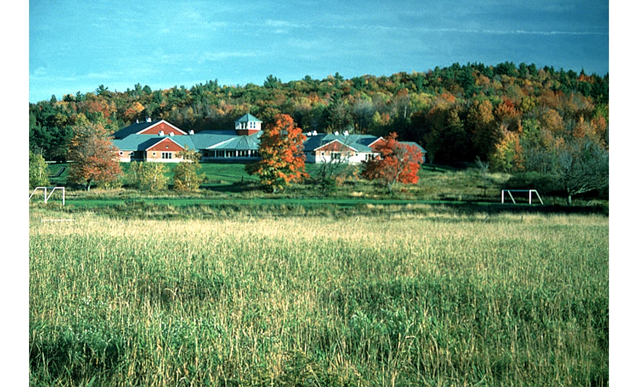
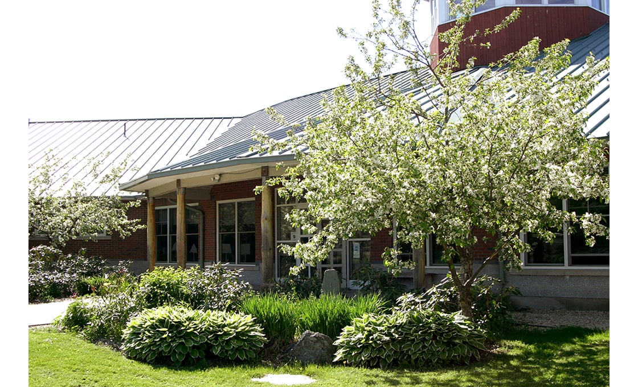
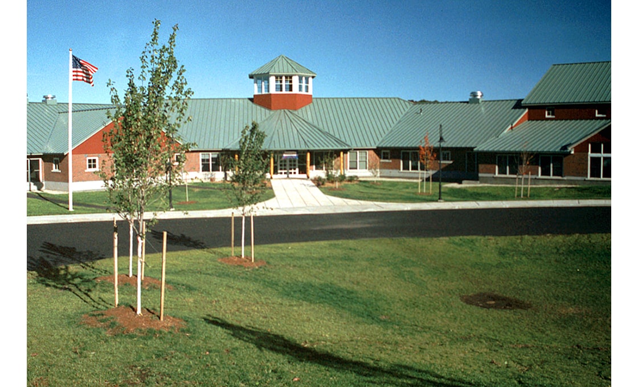
 Back To Construction Administration
Back To Construction Administration