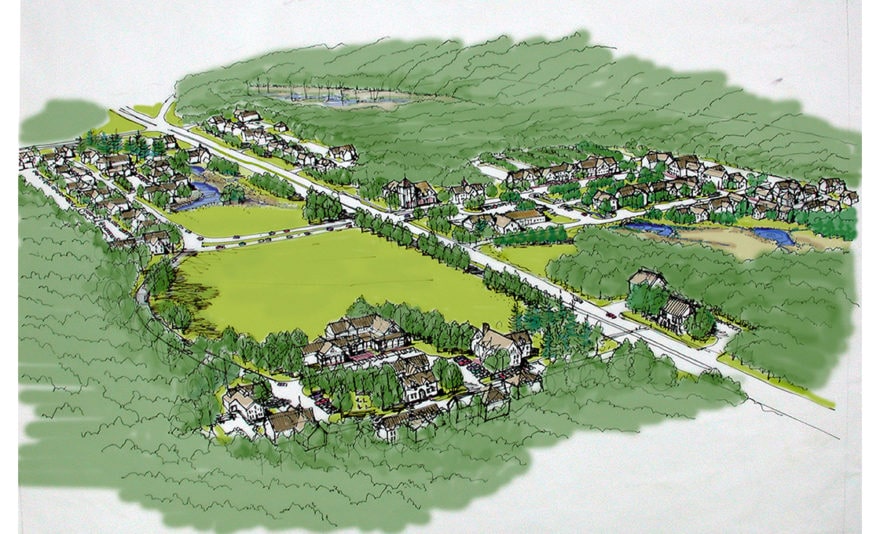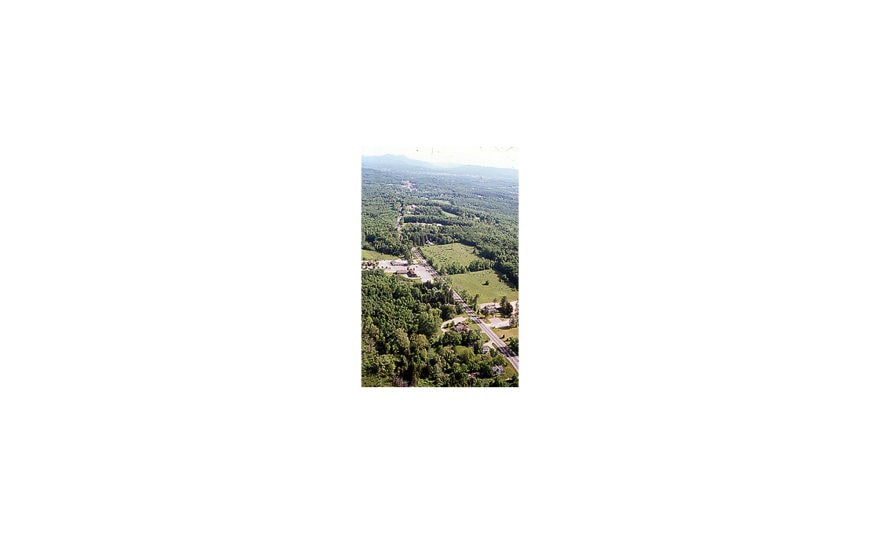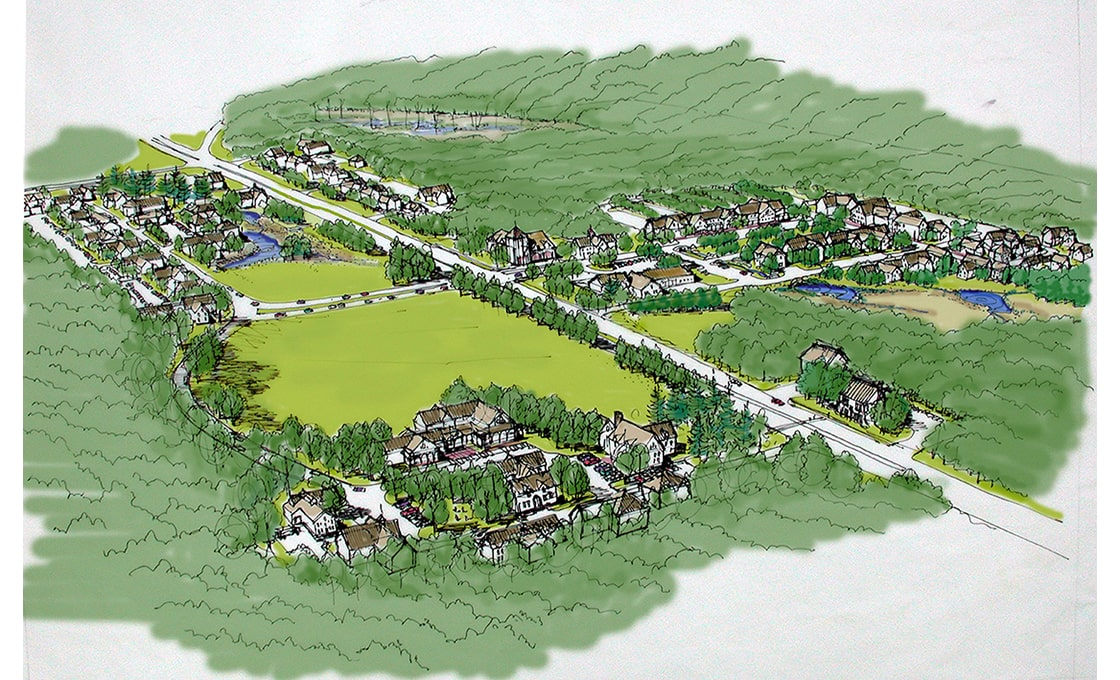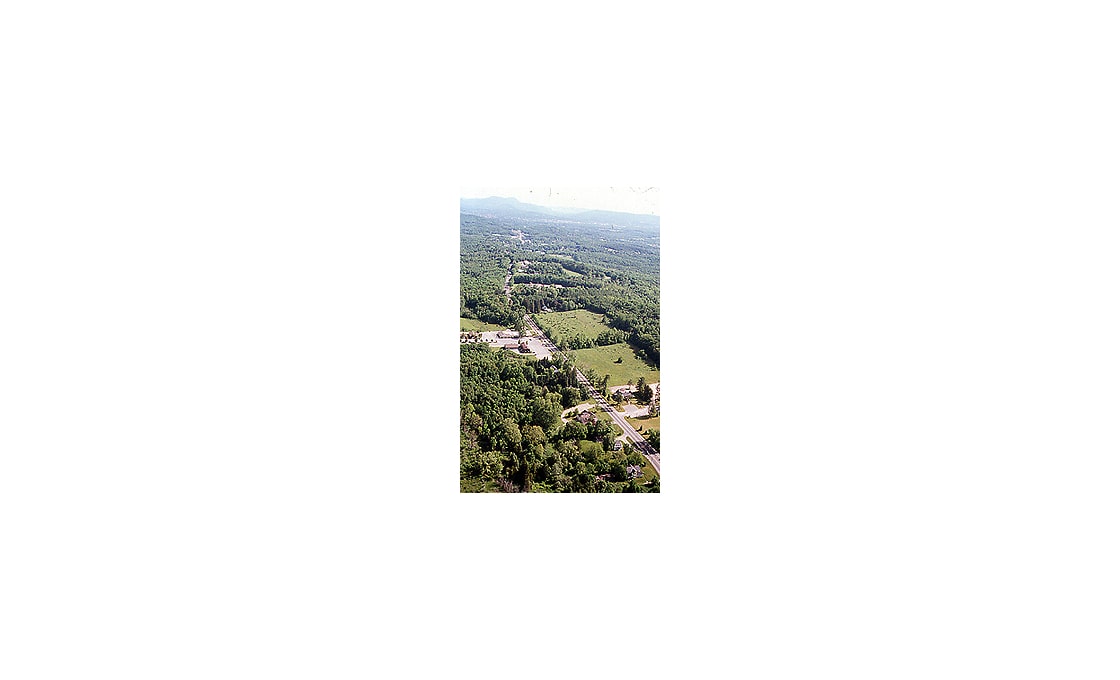The Lenox Gateway Redevelopment project was an outgrowth of the Lenox Comprehensive Plan, which identified an area outside the village center as a potential growth center where current commercial zoning fails to meet the towns goals of “guiding future development in a manner that preserves open space, improves connections between people and places, supports affordable housing and bolsters the local economy.” Supported by a Smart Growth grant from the Massachusetts Executive Office of Environmental Affairs, the Gateway Masterplan is meant to be a model for addressing these goals with a specific plan for the area.
Dodson & Flinker’s first recommendation was to expand the study area beyond the borders of a single parcel to include the logical, functional boundaries of the neighborhood, incorporating at least ten different properties. The final plan shows development areas and open space to be protected, roads, parking lots, buildings, paths, and landscaping. While the masterplan is specific, it is not the only possible plan for the site — rather, it is meant to demonstrate the planning and design principles that more detailed future plans should be based on. These principles can also help the town review development proposals. Among the first of these principles should be the idea of design as a partnership between landowners, developers, town officials, and the public.

 Back To Fixing the Strip
Back To Fixing the Strip 


